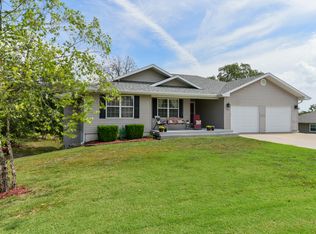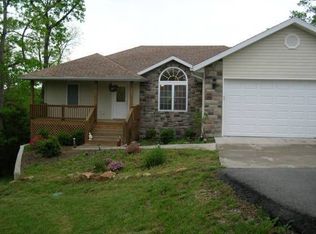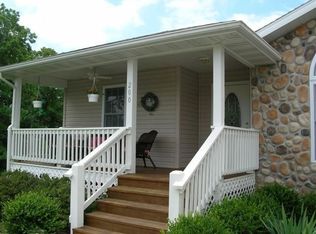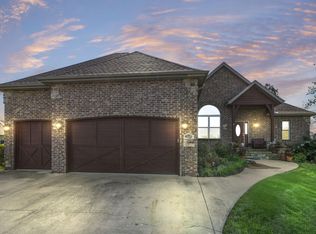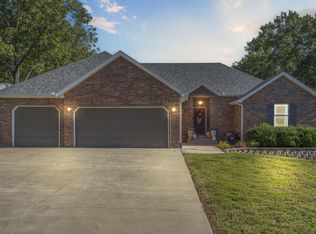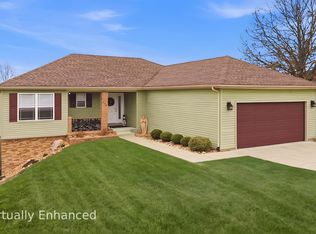Motivated Seller! Welcome to this beautifully updated 6-bedroom, 3-bath home on 1.1 acres with no HOA! With a long list of upgrades, this home is both functional and energy-efficient, featuring paid-off solar panels with two battery backups, brand-new windows, a new 80-gallon water heater, and both UV/osmosis water filtration systems. Step inside to find fresh paint and trim, new lighting throughout, and an inviting living room with soaring 12'5'' ceilings and a stone fireplace with pellet stove (last serviced in 2022). The open kitchen offers three-year-old appliances, granite countertops, and ample cabinetry, perfect for everyday living and entertaining. The spacious primary suite features walk-out access to the upper deck, double closets, a walk-in shower with dual shower heads, a double vanity, and a linen closet. A highlight of the home is the large double-level composite deck that spans the length of the house--ideal for relaxing or hosting gatherings. Downstairs, enjoy additional bedrooms, a second living area, and a generous walk-in closet that can also serve as a storm shelter or storage. Outside, you'll find a 10x10 shed, half basketball court, beautifully landscaped yard, and a two-car garage with a new door. A wet weather creek winds through the backyard, creating a serene waterfall feature when flowing. The septic system has been meticulously serviced annually by Ozark Environmental, and the solar setup helps keep electricity bills exceptionally low. This well-maintained home offers the perfect blend of comfort, space, and efficiency--ready for its next chapter!
Active
$545,000
185 Old Meadow Lane, Branson, MO 65616
6beds
3,164sqft
Est.:
Single Family Residence
Built in 2006
1.1 Acres Lot
$527,500 Zestimate®
$172/sqft
$-- HOA
What's special
- 163 days |
- 249 |
- 14 |
Zillow last checked: 8 hours ago
Listing updated: August 18, 2025 at 07:48am
Listed by:
Paige Thomas 816-351-6144,
White Magnolia Real Estate LLC
Source: SOMOMLS,MLS#: 60298629
Tour with a local agent
Facts & features
Interior
Bedrooms & bathrooms
- Bedrooms: 6
- Bathrooms: 3
- Full bathrooms: 3
Rooms
- Room types: Bedroom, Storm Shelter, Pantry, Living Areas (2), Family Room, Master Bedroom
Heating
- Pellet Stove, Central, Electric
Cooling
- Central Air
Appliances
- Included: Disposal, Convection Oven, Drinking Water Dispenser, Free-Standing Electric Oven, Ice Maker, Refrigerator, Microwave, Electric Water Heater, Water Filtration
- Laundry: Main Level, W/D Hookup
Features
- High Speed Internet, Quartz Counters, Other Counters, Granite Counters, High Ceilings, Walk-in Shower
- Flooring: Carpet, Wood, Tile, Laminate
- Windows: Tilt-In Windows, Blinds
- Basement: Concrete,Exterior Entry,Storage Space,Bath/Stubbed,Finished,Walk-Out Access,Full
- Attic: Access Only:No Stairs
- Has fireplace: Yes
- Fireplace features: Living Room, Insert, Pellet Stove
Interior area
- Total structure area: 3,164
- Total interior livable area: 3,164 sqft
- Finished area above ground: 1,594
- Finished area below ground: 1,570
Property
Parking
- Total spaces: 2
- Parking features: Additional Parking, Garage Faces Front, Garage Door Opener, Driveway
- Attached garage spaces: 2
- Has uncovered spaces: Yes
Accessibility
- Accessibility features: Accessible Bedroom, Accessible Kitchen, Accessible Hallway(s), Accessible Full Bath, Accessible Electrical and Environmental Controls, Accessible Common Area, Accessible Closets, Accessible Central Living Area
Features
- Levels: One
- Stories: 1
- Fencing: None
Lot
- Size: 1.1 Acres
- Dimensions: 84.4 x 348.9
- Features: Cul-De-Sac, Hilly, Landscaped
Details
- Additional structures: Shed(s)
- Parcel number: 087.036000000023.006
Construction
Type & style
- Home type: SingleFamily
- Property subtype: Single Family Residence
Materials
- Brick, Vinyl Siding
- Foundation: Poured Concrete
- Roof: Composition
Condition
- Year built: 2006
Utilities & green energy
- Sewer: Septic Tank
- Water: Shared Well
Community & HOA
Community
- Security: Smoke Detector(s), Security System
- Subdivision: Cedar Park Place
Location
- Region: Branson
Financial & listing details
- Price per square foot: $172/sqft
- Tax assessed value: $208,650
- Annual tax amount: $2,056
- Date on market: 7/2/2025
- Road surface type: Asphalt
Estimated market value
$527,500
$501,000 - $554,000
$3,221/mo
Price history
Price history
| Date | Event | Price |
|---|---|---|
| 8/3/2025 | Price change | $545,000-1.8%$172/sqft |
Source: | ||
| 7/21/2025 | Price change | $555,000-1.8%$175/sqft |
Source: | ||
| 7/2/2025 | Listed for sale | $565,000+36.1%$179/sqft |
Source: | ||
| 6/27/2022 | Sold | -- |
Source: | ||
| 5/22/2022 | Pending sale | $415,000$131/sqft |
Source: | ||
Public tax history
Public tax history
| Year | Property taxes | Tax assessment |
|---|---|---|
| 2024 | $2,057 -0.1% | $39,640 |
| 2023 | $2,058 +3% | $39,640 |
| 2022 | $1,999 +8.9% | $39,640 +8.3% |
Find assessor info on the county website
BuyAbility℠ payment
Est. payment
$3,067/mo
Principal & interest
$2613
Property taxes
$263
Home insurance
$191
Climate risks
Neighborhood: 65616
Nearby schools
GreatSchools rating
- 5/10Cedar Ridge Intermediate SchoolGrades: 4-6Distance: 4.8 mi
- 3/10Branson Jr. High SchoolGrades: 7-8Distance: 3.6 mi
- 7/10Branson High SchoolGrades: 9-12Distance: 5.6 mi
Schools provided by the listing agent
- Elementary: Branson Cedar Ridge
- Middle: Branson
- High: Branson
Source: SOMOMLS. This data may not be complete. We recommend contacting the local school district to confirm school assignments for this home.
- Loading
- Loading
