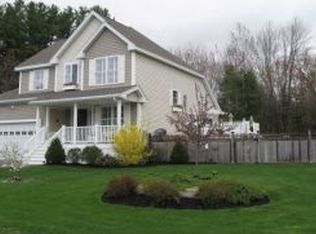Closed
Listed by:
Matthew Flathers,
Bean Group / Portsmouth Cell:603-781-7284
Bought with: Coldwell Banker Realty - Portsmouth, NH
$567,500
185 Old Dover Road, Rochester, NH 03867
3beds
2,627sqft
Single Family Residence
Built in 2002
1.03 Acres Lot
$592,800 Zestimate®
$216/sqft
$3,583 Estimated rent
Home value
$592,800
$563,000 - $622,000
$3,583/mo
Zestimate® history
Loading...
Owner options
Explore your selling options
What's special
Welcome home to 185 Old Dover Road. This immaculate, three-bedroom, three-bathroom colonial home is situated on just over one acre. The property has been professionally landscaped and has an irrigation system to keep that grass green all summer long. Enjoy the backyard from the brand-new deck or spend time relaxing around the outside fire pit. As you step inside the home, you are greeted by the formal dining area and large kitchen with plenty of cabinet and counter space. The Livingroom offers ample space to relax and enjoy some quiet time. There are three bedrooms upstairs, all of which have brand new plush carpet. The master bedroom has a walk in closet and full bathroom and the second full bathroom was just remodeled. If you need more space, the walkout basement is finished and offers room for a private office, workout area and bonus room with gas stove. To top it all off, this home has central AC when those warm summer days come, and you need that break. This is a beautiful home that has been well taken care of. SHOWINGS BEGIN AT THE OPEN HOUSE ON 5/20/2023 FROM 12:30 to 2:30.
Zillow last checked: 8 hours ago
Listing updated: June 30, 2023 at 12:08pm
Listed by:
Matthew Flathers,
Bean Group / Portsmouth Cell:603-781-7284
Bought with:
Ricardo Rodriguez & Associates
Coldwell Banker Realty - Portsmouth, NH
Source: PrimeMLS,MLS#: 4953132
Facts & features
Interior
Bedrooms & bathrooms
- Bedrooms: 3
- Bathrooms: 3
- Full bathrooms: 2
- 1/2 bathrooms: 1
Heating
- Natural Gas, Forced Air, Hot Air, Zoned, Gas Stove
Cooling
- Central Air
Appliances
- Included: Gas Cooktop, Dishwasher, Microwave, Refrigerator, Gas Stove, Electric Water Heater
- Laundry: Laundry Hook-ups
Features
- Ceiling Fan(s), Dining Area, Kitchen/Dining, Walk-In Closet(s)
- Flooring: Carpet, Hardwood, Tile
- Windows: Blinds
- Basement: Climate Controlled,Concrete,Daylight,Finished,Full,Interior Stairs,Storage Space,Walkout,Exterior Entry,Basement Stairs,Walk-Out Access
- Attic: Attic with Hatch/Skuttle
Interior area
- Total structure area: 2,697
- Total interior livable area: 2,627 sqft
- Finished area above ground: 1,877
- Finished area below ground: 750
Property
Parking
- Total spaces: 6
- Parking features: Paved, Auto Open, Driveway, Garage, Off Street, On Site, Parking Spaces 6+, Attached
- Garage spaces: 2
- Has uncovered spaces: Yes
Accessibility
- Accessibility features: 1st Floor 1/2 Bathroom, Bathroom w/Tub, Hard Surface Flooring
Features
- Levels: Two
- Stories: 2
- Patio & porch: Porch
- Exterior features: Building, Garden
- Frontage length: Road frontage: 152
Lot
- Size: 1.03 Acres
- Features: Country Setting, Landscaped, Level, Open Lot, Rural
Details
- Additional structures: Outbuilding
- Parcel number: RCHEM0253B0086L0003
- Zoning description: R1
Construction
Type & style
- Home type: SingleFamily
- Architectural style: Colonial
- Property subtype: Single Family Residence
Materials
- Wood Frame, Vinyl Siding
- Foundation: Concrete, Poured Concrete
- Roof: Architectural Shingle
Condition
- New construction: No
- Year built: 2002
Utilities & green energy
- Electric: 200+ Amp Service, Circuit Breakers
- Sewer: Leach Field, Private Sewer, Septic Tank
- Utilities for property: Phone, Cable, Gas On-Site, Underground Gas, Phone Available
Community & neighborhood
Security
- Security features: Smoke Detector(s), Hardwired Smoke Detector
Location
- Region: Rochester
Other
Other facts
- Road surface type: Paved
Price history
| Date | Event | Price |
|---|---|---|
| 6/30/2023 | Sold | $567,500+13.5%$216/sqft |
Source: | ||
| 5/18/2023 | Listed for sale | $499,900+73.4%$190/sqft |
Source: | ||
| 6/22/2006 | Sold | $288,300+465.3%$110/sqft |
Source: Public Record Report a problem | ||
| 4/10/2002 | Sold | $51,000$19/sqft |
Source: Public Record Report a problem | ||
Public tax history
| Year | Property taxes | Tax assessment |
|---|---|---|
| 2024 | $6,320 -2.8% | $425,600 +68.5% |
| 2023 | $6,502 +1.8% | $252,600 |
| 2022 | $6,386 +2.6% | $252,600 |
Find assessor info on the county website
Neighborhood: 03867
Nearby schools
GreatSchools rating
- 4/10William Allen SchoolGrades: K-5Distance: 2.2 mi
- 3/10Rochester Middle SchoolGrades: 6-8Distance: 2.3 mi
- 5/10Spaulding High SchoolGrades: 9-12Distance: 3.1 mi
Schools provided by the listing agent
- Elementary: William Allen School
- Middle: Rochester Middle School
- High: Spaulding High School
- District: Rochester School District
Source: PrimeMLS. This data may not be complete. We recommend contacting the local school district to confirm school assignments for this home.
Get pre-qualified for a loan
At Zillow Home Loans, we can pre-qualify you in as little as 5 minutes with no impact to your credit score.An equal housing lender. NMLS #10287.
