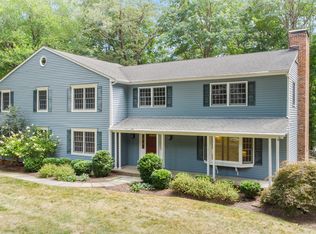Sold for $1,590,700
$1,590,700
185 Old Boston Road, Wilton, CT 06897
4beds
4,484sqft
Single Family Residence
Built in 1981
1.29 Acres Lot
$1,741,000 Zestimate®
$355/sqft
$6,858 Estimated rent
Home value
$1,741,000
$1.60M - $1.90M
$6,858/mo
Zestimate® history
Loading...
Owner options
Explore your selling options
What's special
Ideally set at the end of a quiet lane, this desirably spacious colonial is set on a level picturesque 1.29 acre lot surrounded by open space, woods and privacy. With a South Wilton location in the Silvermine area, you can enjoy the convenience of being close to downtown, schools and shopping. The main level of the home features a large eat in kitchen that opens onto a sunny family room with vaulted ceilings and a stone fireplace. Also directly accessible is a sunporch. Along with a formal living & dining room, home office there is a separate playroom. The upper level boasts a generous sized primary suite with a new bath and three additional bedrooms with access to second new bathroom. A finished walk out lower level offers a guest suite with bath and a large recreation/media room. A circular driveway and a three-car garage provide plenty of additional parking space. Nicely landscaped with blue stone walkway and stone wall, enjoy entertaining on the full-sized deck. City water is a bonus!
Zillow last checked: 8 hours ago
Listing updated: October 01, 2024 at 01:30am
Listed by:
Bob Travers 203-858-1683,
Coldwell Banker Realty 203-227-8424
Bought with:
Melissa Rwambuya, RES.0791187
William Raveis Real Estate
Source: Smart MLS,MLS#: 24020569
Facts & features
Interior
Bedrooms & bathrooms
- Bedrooms: 4
- Bathrooms: 4
- Full bathrooms: 3
- 1/2 bathrooms: 1
Primary bedroom
- Features: Full Bath, Walk-In Closet(s), Hardwood Floor
- Level: Upper
Bedroom
- Features: Hardwood Floor
- Level: Upper
Bedroom
- Features: Hardwood Floor
- Level: Upper
Bedroom
- Features: Hardwood Floor
- Level: Upper
Dining room
- Features: Bay/Bow Window, Hardwood Floor
- Level: Main
Family room
- Features: Vaulted Ceiling(s), Fireplace, Hardwood Floor
- Level: Main
Kitchen
- Features: Breakfast Nook, Granite Counters, Sliders, Hardwood Floor
- Level: Main
Living room
- Features: Bay/Bow Window, Hardwood Floor
- Level: Main
Office
- Features: Hardwood Floor
- Level: Main
Other
- Features: Full Bath, Wall/Wall Carpet
- Level: Lower
Rec play room
- Features: Vaulted Ceiling(s), Hardwood Floor
- Level: Main
Rec play room
- Features: Wall/Wall Carpet
- Level: Lower
Sun room
- Features: Sliders, Hardwood Floor
- Level: Main
Heating
- Hot Water, Zoned, Oil
Cooling
- Central Air
Appliances
- Included: Cooktop, Oven, Microwave, Refrigerator, Dishwasher, Washer, Dryer, Wine Cooler, Water Heater
- Laundry: Main Level
Features
- Basement: Full,Heated,Garage Access,Interior Entry,Partially Finished,Liveable Space
- Attic: Pull Down Stairs
- Number of fireplaces: 1
Interior area
- Total structure area: 4,484
- Total interior livable area: 4,484 sqft
- Finished area above ground: 3,624
- Finished area below ground: 860
Property
Parking
- Total spaces: 3
- Parking features: Attached
- Attached garage spaces: 3
Features
- Patio & porch: Deck
- Exterior features: Stone Wall
Lot
- Size: 1.29 Acres
- Features: Level, Cul-De-Sac
Details
- Additional structures: Shed(s)
- Parcel number: 1928475
- Zoning: R-2
Construction
Type & style
- Home type: SingleFamily
- Architectural style: Colonial
- Property subtype: Single Family Residence
Materials
- Wood Siding
- Foundation: Concrete Perimeter
- Roof: Asphalt
Condition
- New construction: No
- Year built: 1981
Utilities & green energy
- Sewer: Septic Tank
- Water: Public
Community & neighborhood
Location
- Region: Wilton
- Subdivision: Silvermine
Price history
| Date | Event | Price |
|---|---|---|
| 6/28/2024 | Sold | $1,590,700+22.5%$355/sqft |
Source: | ||
| 6/7/2024 | Listed for sale | $1,299,000+39.8%$290/sqft |
Source: | ||
| 6/30/2020 | Sold | $929,000$207/sqft |
Source: | ||
| 4/27/2020 | Pending sale | $929,000$207/sqft |
Source: Higgins Group Real Estate #170279194 Report a problem | ||
| 4/25/2020 | Listed for sale | $929,000$207/sqft |
Source: Higgins Group Real Estate #170279194 Report a problem | ||
Public tax history
| Year | Property taxes | Tax assessment |
|---|---|---|
| 2025 | $18,934 +2% | $775,670 |
| 2024 | $18,570 +11.3% | $775,670 +36% |
| 2023 | $16,689 +4.9% | $570,360 +1.2% |
Find assessor info on the county website
Neighborhood: Silvermine
Nearby schools
GreatSchools rating
- NAMiller-Driscoll SchoolGrades: PK-2Distance: 1 mi
- 9/10Middlebrook SchoolGrades: 6-8Distance: 2.5 mi
- 10/10Wilton High SchoolGrades: 9-12Distance: 3.1 mi
Schools provided by the listing agent
- Elementary: Miller-Driscoll
- Middle: Middlebrook,Cider Mill
- High: Wilton
Source: Smart MLS. This data may not be complete. We recommend contacting the local school district to confirm school assignments for this home.
Get pre-qualified for a loan
At Zillow Home Loans, we can pre-qualify you in as little as 5 minutes with no impact to your credit score.An equal housing lender. NMLS #10287.
Sell for more on Zillow
Get a Zillow Showcase℠ listing at no additional cost and you could sell for .
$1,741,000
2% more+$34,820
With Zillow Showcase(estimated)$1,775,820
