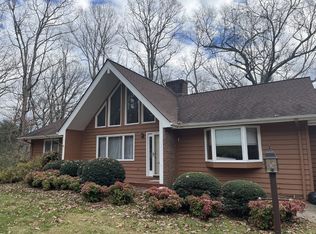Closed
$520,000
185 Oak Ridge Dr, Clyde, NC 28721
3beds
1,909sqft
Single Family Residence
Built in 1992
0.86 Acres Lot
$516,400 Zestimate®
$272/sqft
$1,760 Estimated rent
Home value
$516,400
$491,000 - $542,000
$1,760/mo
Zestimate® history
Loading...
Owner options
Explore your selling options
What's special
Beautiful Mountain Oaks Subdivision - Potential for anyone's style!...Move-in Ready, WELL Maintained, Traditional Beauty! Low Maintenance Brick, Split Bedroom Plan, Soaring Vaulted Ceilings in Living Room & Primary Bedroom; Gas Logs/Fireplace. Gorgeous Wood Flooring, Cool Kitchen has Extensive cabinetry! Primary En-suite BR - WIC, Larger Mud Room w/ Laundry (newer Washer/Dryer) on Main, Extensive 2 Level Decks for Outside living & enjoyment of a Beautiful Yard. 2-Car attached Garage on Main & Additional Garage w/ Tandem room for 2 or more vehicles in basement. Woodstove in basement & additional space for Large Workshop/ Work from Home. Ideal Home for those looking for space like Craftspersons, Artists, Any type of Collector! QUICK/EASY central access to I-40 & Waynesville/Maggie Valley! Within easy distance to ALL THINGS WNC! Blue Ridge Parkway, Maggie Valley/Cataloochie Ski Resort, Cherokee & Casino, River Rafting, Vibrant Downtown Asheville / Biltmore House & Winery - AVL Airport
Zillow last checked: 8 hours ago
Listing updated: January 09, 2026 at 06:34am
Listing Provided by:
Cheryl Reavis 828-585-2188,
Nexus Realty LLC
Bought with:
Sandy Blair
Coldwell Banker Advantage
Source: Canopy MLS as distributed by MLS GRID,MLS#: 4289046
Facts & features
Interior
Bedrooms & bathrooms
- Bedrooms: 3
- Bathrooms: 2
- Full bathrooms: 2
- Main level bedrooms: 3
Primary bedroom
- Features: En Suite Bathroom, Split BR Plan, Walk-In Closet(s)
- Level: Main
Basement
- Features: Storage, See Remarks
- Level: Basement
Laundry
- Level: Main
Living room
- Level: Main
Heating
- Heat Pump
Cooling
- Ceiling Fan(s), Heat Pump
Appliances
- Included: Dishwasher, Electric Range, Electric Water Heater, Exhaust Hood, Microwave, Refrigerator, Washer/Dryer
- Laundry: Mud Room
Features
- Breakfast Bar, Kitchen Island, Open Floorplan, Storage, Walk-In Closet(s)
- Flooring: Parquet, Wood
- Doors: Insulated Door(s), Sliding Doors, Storm Door(s)
- Windows: Window Treatments
- Basement: Basement Garage Door,Basement Shop,Full,Storage Space
- Fireplace features: Living Room, Propane
Interior area
- Total structure area: 1,909
- Total interior livable area: 1,909 sqft
- Finished area above ground: 1,909
- Finished area below ground: 0
Property
Parking
- Total spaces: 6
- Parking features: Basement, Attached Garage, Garage on Main Level
- Attached garage spaces: 2
- Uncovered spaces: 4
- Details: 2 Car Garage - Main Level & another 2+ Car Garage in Basement (Tandem)
Features
- Levels: One
- Stories: 1
- Patio & porch: Deck, Front Porch
- Exterior features: Other - See Remarks
- Has view: Yes
- View description: Mountain(s)
Lot
- Size: 0.86 Acres
- Features: Cleared
Details
- Parcel number: 8637649216
- Zoning: CR-1A
- Special conditions: Standard
- Other equipment: Other - See Remarks
Construction
Type & style
- Home type: SingleFamily
- Architectural style: Traditional
- Property subtype: Single Family Residence
Materials
- Brick Full
Condition
- New construction: No
- Year built: 1992
Utilities & green energy
- Sewer: Public Sewer
- Water: City
- Utilities for property: Cable Available, Electricity Connected, Propane
Community & neighborhood
Location
- Region: Clyde
- Subdivision: Mountain Oaks
Other
Other facts
- Listing terms: Cash,Conventional,FHA,VA Loan
- Road surface type: Concrete, Paved
Price history
| Date | Event | Price |
|---|---|---|
| 1/8/2026 | Sold | $520,000-4.1%$272/sqft |
Source: | ||
| 10/28/2025 | Price change | $542,000-0.4%$284/sqft |
Source: | ||
| 10/2/2025 | Price change | $544,000-0.9%$285/sqft |
Source: | ||
| 8/8/2025 | Listed for sale | $549,000-1.8%$288/sqft |
Source: | ||
| 8/1/2025 | Listing removed | $559,000$293/sqft |
Source: | ||
Public tax history
| Year | Property taxes | Tax assessment |
|---|---|---|
| 2024 | $2,585 | $379,100 |
| 2023 | $2,585 +2.2% | $379,100 |
| 2022 | $2,528 | $379,100 |
Find assessor info on the county website
Neighborhood: 28721
Nearby schools
GreatSchools rating
- 7/10Clyde ElementaryGrades: PK-5Distance: 1 mi
- 8/10Canton MiddleGrades: 6-8Distance: 3.9 mi
- 8/10Pisgah HighGrades: 9-12Distance: 4.1 mi
Schools provided by the listing agent
- Elementary: Clyde
- Middle: Canton
Source: Canopy MLS as distributed by MLS GRID. This data may not be complete. We recommend contacting the local school district to confirm school assignments for this home.
Get pre-qualified for a loan
At Zillow Home Loans, we can pre-qualify you in as little as 5 minutes with no impact to your credit score.An equal housing lender. NMLS #10287.
