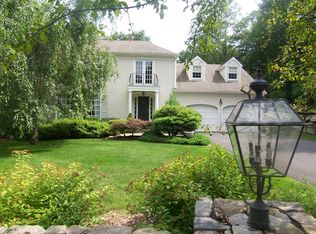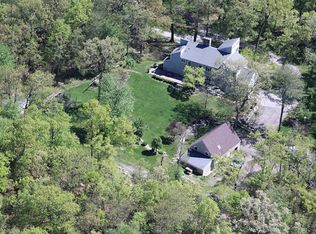Sold for $1,250,000
$1,250,000
185 Nod Road, Ridgefield, CT 06877
4beds
3,986sqft
Single Family Residence
Built in 1970
2.38 Acres Lot
$1,554,800 Zestimate®
$314/sqft
$7,227 Estimated rent
Home value
$1,554,800
$1.43M - $1.71M
$7,227/mo
Zestimate® history
Loading...
Owner options
Explore your selling options
What's special
Privacy abounds in this beautifully renovated home with a scenic pond on the property perfect for boating, ice skating + rock skipping. Only 5 min to town, this home has abundant natural light combining indoor elegance w/outdoor serenity. Beautiful hardwood floors throughout + designer custom cabinetry. French doors open to the picturesque, sun-lit Dining Room. The eat-in Kitchen is a cooks dream w/granite countertops, Sub Zero + Wolf appliances, a double oven, a large island w/prep sink and french doors that lead to the main deck. Three fireplaces exude warmth w/a gas fireplace in the Den. The grand Living Rm is perfect for entertaining. The inviting Library w/stone fireplace opens to a spacious deck. The private upstairs Primary Suite has custom closets and tray ceiling w/ambient lighting. Enjoy the spa-like primary bath, complete w/ whirlpool tub, Kohler double sinks + custom built-ins. Three addt'l Bedrooms have built-in closets and full bath. A finished extra-large Bonus Rm w/ private entrance is ideal for home office, nanny suite, or gym. The expansive walk-out lower level is versatile w/ an office, full bath, and den/playroom. The Mud Room has ample storage, a work counter + extra sink. The oversized attached 2-car Garage has built-in cabinetry. The outdoor stone-walled parking area is perfect for guests. Ridgefield is ranked one of the safest towns in America w/great schools + thriving arts and culture. The owner would consider renting back the home after sale.
Zillow last checked: 8 hours ago
Listing updated: November 17, 2023 at 04:01pm
Listed by:
Jason Saphire 877-249-5478,
www.HomeZu.com 877-249-5478
Bought with:
Polly OBrien, RES.0769381
William Pitt Sotheby's Int'l
Source: Smart MLS,MLS#: 170592398
Facts & features
Interior
Bedrooms & bathrooms
- Bedrooms: 4
- Bathrooms: 4
- Full bathrooms: 3
- 1/2 bathrooms: 1
Primary bedroom
- Features: Remodeled, Built-in Features, Full Bath, Walk-In Closet(s), Hardwood Floor
- Level: Other
- Area: 234 Square Feet
- Dimensions: 13 x 18
Bedroom
- Features: Hardwood Floor
- Level: Upper
- Area: 165 Square Feet
- Dimensions: 11 x 15
Bedroom
- Level: Upper
- Area: 143 Square Feet
- Dimensions: 11 x 13
Bedroom
- Features: Hardwood Floor
- Level: Upper
- Area: 169 Square Feet
- Dimensions: 13 x 13
Dining room
- Features: Remodeled, Dining Area
- Level: Main
- Area: 169 Square Feet
- Dimensions: 13 x 13
Family room
- Features: Remodeled, Balcony/Deck, Built-in Features, Fireplace, Hardwood Floor
- Level: Main
- Area: 144 Square Feet
- Dimensions: 12 x 12
Kitchen
- Features: Remodeled, Balcony/Deck, Breakfast Bar, Breakfast Nook, Built-in Features
- Level: Main
- Area: 273 Square Feet
- Dimensions: 21 x 13
Living room
- Features: Remodeled, Balcony/Deck, Fireplace, Hardwood Floor
- Level: Other
- Area: 322 Square Feet
- Dimensions: 14 x 23
Heating
- Forced Air, Zoned, Propane
Cooling
- Central Air, Zoned
Appliances
- Included: Gas Cooktop, Cooktop, Indoor Grill, Oven, Microwave, Range Hood, Refrigerator, Freezer, Subzero, Ice Maker, Dishwasher, Washer, Electric Water Heater, Humidifier
- Laundry: Upper Level, Mud Room
Features
- Wired for Data, Open Floorplan, Entrance Foyer
- Doors: French Doors
- Basement: Full,Crawl Space,Finished,Heated,Cooled
- Attic: Pull Down Stairs,Floored,Storage
- Number of fireplaces: 3
- Fireplace features: Insert
Interior area
- Total structure area: 3,986
- Total interior livable area: 3,986 sqft
- Finished area above ground: 3,986
- Finished area below ground: 0
Property
Parking
- Total spaces: 2
- Parking features: Attached, Paved, Garage Door Opener, Private, Asphalt
- Attached garage spaces: 2
- Has uncovered spaces: Yes
Features
- Patio & porch: Deck, Patio, Porch, Wrap Around
- Exterior features: Rain Gutters, Stone Wall
- Has view: Yes
- View description: Water
- Has water view: Yes
- Water view: Water
- Waterfront features: Waterfront, Pond
Lot
- Size: 2.38 Acres
- Features: Cul-De-Sac, Few Trees, Wooded
Details
- Additional structures: Shed(s)
- Parcel number: 281086
- Zoning: RAA
- Other equipment: Humidistat
Construction
Type & style
- Home type: SingleFamily
- Architectural style: Cape Cod,Contemporary
- Property subtype: Single Family Residence
Materials
- Wood Siding
- Foundation: Concrete Perimeter
- Roof: Asphalt
Condition
- New construction: No
- Year built: 1970
Utilities & green energy
- Sewer: Septic Tank
- Water: Well
- Utilities for property: Cable Available
Green energy
- Green verification: ENERGY STAR Certified Homes
- Energy efficient items: Thermostat
- Energy generation: Solar
Community & neighborhood
Community
- Community features: Bocci Court, Golf, Health Club, Lake, Library, Medical Facilities, Paddle Tennis, Park
Location
- Region: Ridgefield
Price history
| Date | Event | Price |
|---|---|---|
| 11/17/2023 | Sold | $1,250,000-3.5%$314/sqft |
Source: | ||
| 10/19/2023 | Pending sale | $1,295,000$325/sqft |
Source: | ||
| 8/19/2023 | Listed for sale | $1,295,000+85%$325/sqft |
Source: | ||
| 11/17/2017 | Sold | $700,000-6.7%$176/sqft |
Source: | ||
| 9/14/2017 | Price change | $749,900-6.3%$188/sqft |
Source: Coldwell Banker Residential Brokerage - Ridgefield Office #99157450 Report a problem | ||
Public tax history
| Year | Property taxes | Tax assessment |
|---|---|---|
| 2025 | $17,844 +13.8% | $651,490 +9.4% |
| 2024 | $15,686 +2.1% | $595,280 |
| 2023 | $15,364 +10.5% | $595,280 +21.8% |
Find assessor info on the county website
Neighborhood: 06877
Nearby schools
GreatSchools rating
- 8/10Branchville Elementary SchoolGrades: K-5Distance: 1.8 mi
- 9/10East Ridge Middle SchoolGrades: 6-8Distance: 1.2 mi
- 10/10Ridgefield High SchoolGrades: 9-12Distance: 5.3 mi
Schools provided by the listing agent
- Elementary: Branchville
- High: Ridgefield
Source: Smart MLS. This data may not be complete. We recommend contacting the local school district to confirm school assignments for this home.
Get pre-qualified for a loan
At Zillow Home Loans, we can pre-qualify you in as little as 5 minutes with no impact to your credit score.An equal housing lender. NMLS #10287.
Sell with ease on Zillow
Get a Zillow Showcase℠ listing at no additional cost and you could sell for —faster.
$1,554,800
2% more+$31,096
With Zillow Showcase(estimated)$1,585,896

