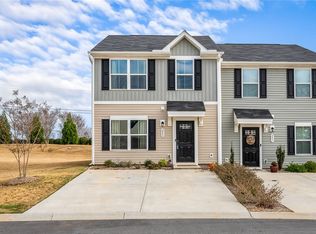Sold for $198,000 on 04/12/24
$198,000
185 Nicklaus Dr, Anderson, SC 29621
3beds
1,220sqft
Townhouse
Built in 2021
-- sqft lot
$203,500 Zestimate®
$162/sqft
$1,624 Estimated rent
Home value
$203,500
$191,000 - $216,000
$1,624/mo
Zestimate® history
Loading...
Owner options
Explore your selling options
What's special
Welcome to your new home! Nestled just minutes from Anderson University and the vibrant downtown Anderson, this charming 3-bedroom, 2.5-bathroom townhouse is ready for you. Boasting modern construction completed in 2021, everything is fresh and totally move-in ready! Inside you'll be greeted with beautiful LVP flooring, plush carpeting, and a large, open floor plan. Connected to the living room, the kitchen showcases stainless steel appliances and lots of counter space, creating an inviting atmosphere for everyday living and entertaining. Upstairs, you'll find all 3 bedrooms, 2 full bathrooms, with a bathtub in each, and the conveniently located laundry room. Custom blinds and shades have been added to the windows, giving privacy to every space. And during the day, you'll enjoy all the natural light that floods in, since this is an end unit, in a building with only 2 units total--this means you get the added benefit of peace and privacy, with fewer neighbors! Just in time for spring, you'll love being able to relax on your spacious back patio after a long day or when entertaining guests. With its desirable location, stunning features, and immaculate condition, this townhouse won't last long. If down-payment is what's holding you back, you'll be happy to know that this home is eligible for 100% financing! Be sure to schedule your showing today, and make this house your home!
Zillow last checked: 8 hours ago
Listing updated: October 03, 2024 at 01:48pm
Listed by:
Emma Davis 864-320-4511,
Keller Williams Greenville Cen
Bought with:
Julie Howe, 84333
Allen Tate Co. - Greenville
Source: WUMLS,MLS#: 20271679 Originating MLS: Western Upstate Association of Realtors
Originating MLS: Western Upstate Association of Realtors
Facts & features
Interior
Bedrooms & bathrooms
- Bedrooms: 3
- Bathrooms: 3
- Full bathrooms: 2
- 1/2 bathrooms: 1
Primary bedroom
- Level: Upper
- Dimensions: 12x12
Bedroom 2
- Level: Upper
- Dimensions: 9x10
Bedroom 3
- Level: Upper
- Dimensions: 10x10
Dining room
- Level: Main
- Dimensions: 10x8
Great room
- Level: Main
- Dimensions: 14x16
Kitchen
- Level: Main
- Dimensions: 9x12
Laundry
- Level: Upper
- Dimensions: 5x4
Heating
- Central, Electric
Cooling
- Central Air, Electric, Forced Air
Appliances
- Included: Dishwasher, Electric Oven, Electric Range, Disposal, Microwave, Refrigerator
Features
- Ceiling Fan(s), Laminate Countertop, Bath in Primary Bedroom, Pull Down Attic Stairs, Smooth Ceilings, Tub Shower, Upper Level Primary, Walk-In Closet(s), Window Treatments
- Flooring: Carpet, Luxury Vinyl Plank
- Windows: Blinds
- Basement: None
Interior area
- Total structure area: 1,220
- Total interior livable area: 1,220 sqft
- Finished area above ground: 1,220
- Finished area below ground: 0
Property
Parking
- Parking features: Other
Features
- Levels: Two
- Stories: 2
- Patio & porch: Patio, Porch
- Exterior features: Patio
- Waterfront features: None
Lot
- Features: City Lot, Level, Subdivision
Details
- Parcel number: 1492702013000
Construction
Type & style
- Home type: Townhouse
- Architectural style: Craftsman
- Property subtype: Townhouse
Materials
- Vinyl Siding
- Foundation: Slab
- Roof: Composition,Shingle
Condition
- Year built: 2021
Utilities & green energy
- Sewer: Public Sewer
- Water: Public
Community & neighborhood
Community
- Community features: Other, See Remarks
Location
- Region: Anderson
- Subdivision: Willow Bend
HOA & financial
HOA
- Has HOA: Yes
- Services included: Insurance, Maintenance Grounds, Maintenance Structure, Street Lights
Other
Other facts
- Listing agreement: Exclusive Right To Sell
Price history
| Date | Event | Price |
|---|---|---|
| 4/12/2024 | Sold | $198,000-1%$162/sqft |
Source: | ||
| 3/2/2024 | Contingent | $200,000$164/sqft |
Source: | ||
| 2/23/2024 | Listed for sale | $200,000$164/sqft |
Source: | ||
Public tax history
Tax history is unavailable.
Neighborhood: 29621
Nearby schools
GreatSchools rating
- 6/10Calhoun Academy Of The ArtsGrades: PK-5Distance: 0.6 mi
- 5/10Glenview MiddleGrades: 6-8Distance: 2.1 mi
- 8/10T. L. Hanna High SchoolGrades: 9-12Distance: 3.6 mi
Schools provided by the listing agent
- Elementary: Calhoun Elem
- Middle: Glenview Middle
- High: Tl Hanna High
Source: WUMLS. This data may not be complete. We recommend contacting the local school district to confirm school assignments for this home.

Get pre-qualified for a loan
At Zillow Home Loans, we can pre-qualify you in as little as 5 minutes with no impact to your credit score.An equal housing lender. NMLS #10287.
Sell for more on Zillow
Get a free Zillow Showcase℠ listing and you could sell for .
$203,500
2% more+ $4,070
With Zillow Showcase(estimated)
$207,570