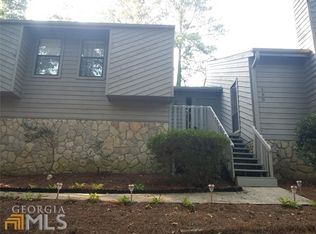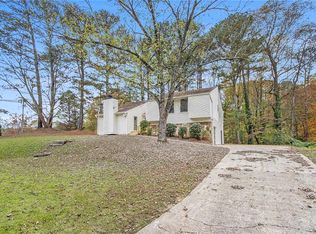Closed
$600,000
185 Nickajack Rd SE, Mableton, GA 30126
3beds
3,190sqft
Single Family Residence, Residential
Built in 1968
0.75 Acres Lot
$629,600 Zestimate®
$188/sqft
$3,162 Estimated rent
Home value
$629,600
$573,000 - $686,000
$3,162/mo
Zestimate® history
Loading...
Owner options
Explore your selling options
What's special
Step into this stunning home featuring a bright, open floor plan with a custom-designed kitchen, exquisite details, and high-end finishes. The luxurious primary suite boasts a cozy fireplace, a spacious walk-in closet, and a spa-like ensuite bathroom with a double vanity and a large walk-in shower. The lower level offers two versatile bonus rooms, one of which could easily serve as a fourth bedroom. Adding to the charm, a beautifully designed guest house includes an inviting front porch, a comfortable family room, a full kitchen, a bedroom, and a well-appointed bathroom—perfect for visitors or additional living space. A detached double garage provides ample storage and convenience. Nestled in a highly sought-after neighborhood, this exceptional property is a must-see!
Zillow last checked: 8 hours ago
Listing updated: May 13, 2025 at 10:55pm
Listing Provided by:
MARK SPAIN,
Mark Spain Real Estate,
Scott Millen,
Mark Spain Real Estate
Bought with:
Reponzell Morris, 258392
RE/MAX Around Atlanta
Source: FMLS GA,MLS#: 7523050
Facts & features
Interior
Bedrooms & bathrooms
- Bedrooms: 3
- Bathrooms: 4
- Full bathrooms: 4
- Main level bathrooms: 3
- Main level bedrooms: 3
Primary bedroom
- Features: Master on Main
- Level: Master on Main
Bedroom
- Features: Master on Main
Primary bathroom
- Features: Double Vanity, Shower Only
Dining room
- Features: Open Concept
Kitchen
- Features: Cabinets White, Kitchen Island, Pantry, Solid Surface Counters, View to Family Room
Heating
- Central
Cooling
- Central Air, Electric
Appliances
- Included: Dishwasher, Gas Range, Microwave, Range Hood
- Laundry: Laundry Room
Features
- Double Vanity, Walk-In Closet(s)
- Flooring: Hardwood
- Windows: Insulated Windows
- Basement: Daylight,Exterior Entry,Finished,Interior Entry,Partial
- Number of fireplaces: 1
- Fireplace features: Master Bedroom
- Common walls with other units/homes: No Common Walls
Interior area
- Total structure area: 3,190
- Total interior livable area: 3,190 sqft
- Finished area above ground: 2,636
- Finished area below ground: 554
Property
Parking
- Total spaces: 2
- Parking features: Detached, Garage
- Garage spaces: 2
Accessibility
- Accessibility features: None
Features
- Levels: One
- Stories: 1
- Patio & porch: Deck, Patio
- Exterior features: Private Yard, Rain Gutters, No Dock
- Pool features: None
- Spa features: None
- Fencing: None
- Has view: Yes
- View description: Other
- Waterfront features: None
- Body of water: None
Lot
- Size: 0.75 Acres
- Features: Back Yard, Front Yard, Private
Details
- Additional structures: Garage(s), Second Residence
- Parcel number: 17017400050
- Other equipment: None
- Horse amenities: None
Construction
Type & style
- Home type: SingleFamily
- Architectural style: Ranch,Traditional
- Property subtype: Single Family Residence, Residential
Materials
- Wood Siding
- Foundation: See Remarks
- Roof: Composition,Shingle
Condition
- Resale
- New construction: No
- Year built: 1968
Utilities & green energy
- Electric: 110 Volts, 220 Volts in Laundry
- Sewer: Public Sewer
- Water: Public
- Utilities for property: Cable Available, Electricity Available, Phone Available, Sewer Available, Water Available
Green energy
- Energy efficient items: Thermostat
- Energy generation: None
Community & neighborhood
Security
- Security features: None
Community
- Community features: Near Shopping, Near Trails/Greenway, Street Lights
Location
- Region: Mableton
- Subdivision: None
Other
Other facts
- Listing terms: Cash,Conventional,VA Loan
- Road surface type: Asphalt, Paved
Price history
| Date | Event | Price |
|---|---|---|
| 5/9/2025 | Sold | $600,000+0%$188/sqft |
Source: | ||
| 4/8/2025 | Pending sale | $599,900$188/sqft |
Source: | ||
| 3/20/2025 | Price change | $599,900-2.4%$188/sqft |
Source: | ||
| 3/3/2025 | Price change | $614,900-1.6%$193/sqft |
Source: | ||
| 2/25/2025 | Price change | $625,000-1.6%$196/sqft |
Source: | ||
Public tax history
| Year | Property taxes | Tax assessment |
|---|---|---|
| 2024 | $9,817 +33.5% | $325,616 +33.5% |
| 2023 | $7,356 +15.5% | $243,988 +16.3% |
| 2022 | $6,368 +6.4% | $209,812 +6.4% |
Find assessor info on the county website
Neighborhood: 30126
Nearby schools
GreatSchools rating
- 3/10Mableton Elementary SchoolGrades: PK-5Distance: 2.3 mi
- 6/10Floyd Middle SchoolGrades: 6-8Distance: 1.5 mi
- 4/10South Cobb High SchoolGrades: 9-12Distance: 3.6 mi
Schools provided by the listing agent
- Elementary: Mableton
- Middle: Floyd
- High: South Cobb
Source: FMLS GA. This data may not be complete. We recommend contacting the local school district to confirm school assignments for this home.
Get a cash offer in 3 minutes
Find out how much your home could sell for in as little as 3 minutes with a no-obligation cash offer.
Estimated market value
$629,600
Get a cash offer in 3 minutes
Find out how much your home could sell for in as little as 3 minutes with a no-obligation cash offer.
Estimated market value
$629,600

