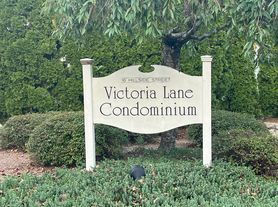Nestled in Norwalk's desirable Cranbury neighborhood, this beautifully renovated split ranch offers over 3,000 sq ft of luxurious living
space across three levels. Featuring 5 bedrooms and 3 full bathrooms, the home blends modern comfort with classic charm. The main
level boasts a spacious eat-in kitchen, formal dining room, and a bright living room with a cozy fireplace. A family room with windows
on three sides, a gas fireplace, and a slider to the back deck and pond provides a serene space to relax. Retreat to the upper level,
where three generous bedrooms and two updated bathrooms offer a peaceful escape. The lower level features a versatile fourth
bedroom, another full bath, and a flexible space perfect for a home office, playroom, or guest suite. Additionally, a one-car attached
garage offers convenience and storage. Step outside to a serene backyard with direct access to a private pond, offering a peaceful
retreat just steps from home. This meticulously updated property includes top-tier finishes and a stackable washer/dryer combo in the
lower level. Located minutes from Stew Leonard's, beaches, and local amenities, this home offers the perfect blend of comfort and functionality in a prime location.
Lease term from 3-12 Months
Tenant pays all utilities
Owner pays for landscaping (cutting grass)
(Broker commission not offered by owner)
House for rent
Accepts Zillow applicationsSpecial offer
$7,997/mo
185 Newtown Ave, Norwalk, CT 06851
5beds
3,123sqft
This listing now includes required monthly fees in the total price. Learn more
Single family residence
Available now
Cats, dogs OK
Central air
In unit laundry
Attached garage parking
Forced air, heat pump, fireplace
What's special
Gas fireplaceCozy fireplaceRenovated split ranchFormal dining roomTop-tier finishesSpacious eat-in kitchenSerene backyard
- 4 days |
- -- |
- -- |
Travel times
Facts & features
Interior
Bedrooms & bathrooms
- Bedrooms: 5
- Bathrooms: 3
- Full bathrooms: 3
Heating
- Forced Air, Heat Pump, Fireplace
Cooling
- Central Air
Appliances
- Included: Dishwasher, Dryer, Freezer, Microwave, Oven, Refrigerator, Washer
- Laundry: In Unit
Features
- View
- Flooring: Hardwood
- Has fireplace: Yes
Interior area
- Total interior livable area: 3,123 sqft
Property
Parking
- Parking features: Attached
- Has attached garage: Yes
- Details: Contact manager
Features
- Exterior features: Heating system: Forced Air, Landscaping included in rent, No Utilities included in rent
- Has view: Yes
- View description: Water View
Details
- Parcel number: NORWM5B20L72
Construction
Type & style
- Home type: SingleFamily
- Property subtype: Single Family Residence
Community & HOA
Location
- Region: Norwalk
Financial & listing details
- Lease term: 6 Month
Price history
| Date | Event | Price |
|---|---|---|
| 11/5/2025 | Listed for rent | $7,997$3/sqft |
Source: Zillow Rentals | ||
| 8/4/2025 | Listing removed | $895,000$287/sqft |
Source: | ||
| 7/5/2025 | Price change | $895,000+12%$287/sqft |
Source: | ||
| 5/29/2025 | Listed for sale | $799,000$256/sqft |
Source: | ||
| 5/17/2025 | Pending sale | $799,000$256/sqft |
Source: | ||
Neighborhood: 06851
- Special offer! Get $1500 off the security deposit if leased by 11/15/2025Expires November 14, 2025

