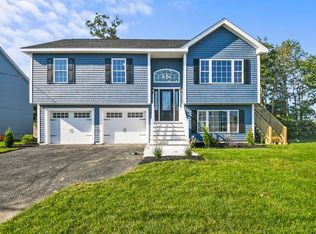Sold for $510,000
$510,000
185 Napoleon St, Fall River, MA 02721
3beds
1,904sqft
Single Family Residence
Built in 2023
8,224 Square Feet Lot
$565,900 Zestimate®
$268/sqft
$3,226 Estimated rent
Home value
$565,900
$538,000 - $594,000
$3,226/mo
Zestimate® history
Loading...
Owner options
Explore your selling options
What's special
Welcome to your dream home! This brand-new, meticulously crafted residence offers the perfect blend of modern luxury and classic charm. Located in the heart of Fall River, this 3-bedroom, 2.5-bathroom home is designed to meet all your lifestyle needs. The heart of this home is the upgraded kitchen, featuring sleek granite countertops and state-of-the-art appliances with a breakfast nook. Three spacious bedrooms, each bright & sunny w/ closets for additional storage. The primary bedroom boasts its very own private bathroom and large walk-in closet. Revel in the warmth of the hardwood floors that extend all throughout the home. This is a rare opportunity to own a brand-new home in Fall River, offering a harmonious blend of comfort and sophistication. You don't want to miss out on this one!
Zillow last checked: 8 hours ago
Listing updated: March 19, 2024 at 10:38am
Listed by:
Ronald Rusin 508-509-3792,
Lamacchia Realty, Inc. 508-677-3629
Bought with:
Yvonne Pina
Keller Williams South Watuppa
Source: MLS PIN,MLS#: 73188923
Facts & features
Interior
Bedrooms & bathrooms
- Bedrooms: 3
- Bathrooms: 3
- Full bathrooms: 2
- 1/2 bathrooms: 1
Primary bedroom
- Features: Bathroom - Full, Bathroom - Double Vanity/Sink, Ceiling Fan(s), Walk-In Closet(s), Flooring - Hardwood, Cable Hookup
- Level: Second
- Area: 222.81
- Dimensions: 12.92 x 17.25
Bedroom 2
- Features: Closet, Flooring - Hardwood, Cable Hookup
- Level: Second
- Area: 175.31
- Dimensions: 12.75 x 13.75
Bedroom 3
- Features: Closet, Flooring - Hardwood, Attic Access, Cable Hookup
- Level: Second
- Area: 164.69
- Dimensions: 12.75 x 12.92
Primary bathroom
- Features: Yes
Bathroom 1
- Features: Bathroom - Full, Bathroom - Double Vanity/Sink, Bathroom - With Shower Stall, Flooring - Stone/Ceramic Tile, Countertops - Stone/Granite/Solid, Countertops - Upgraded, Cabinets - Upgraded
- Level: First
- Area: 75.33
- Dimensions: 8 x 9.42
Bathroom 2
- Features: Bathroom - Full, Bathroom - Tiled With Tub & Shower, Closet - Linen, Flooring - Stone/Ceramic Tile, Countertops - Stone/Granite/Solid, Countertops - Upgraded, Cabinets - Upgraded
- Level: Second
- Area: 72.19
- Dimensions: 7.67 x 9.42
Bathroom 3
- Features: Bathroom - Half, Closet - Linen, Flooring - Stone/Ceramic Tile, Countertops - Stone/Granite/Solid, Countertops - Upgraded, Cabinets - Upgraded
- Level: First
- Area: 49.88
- Dimensions: 5.25 x 9.5
Dining room
- Features: Ceiling Fan(s), Flooring - Hardwood, Cable Hookup
- Level: First
- Area: 183.29
- Dimensions: 13.25 x 13.83
Kitchen
- Features: Dining Area, Pantry, Countertops - Stone/Granite/Solid, Countertops - Upgraded, Kitchen Island, Cabinets - Upgraded, Deck - Exterior, Exterior Access, Recessed Lighting, Slider, Stainless Steel Appliances, Gas Stove
- Level: First
- Area: 157.78
- Dimensions: 11.83 x 13.33
Living room
- Features: Flooring - Hardwood, Cable Hookup, Exterior Access
- Level: First
- Area: 262.13
- Dimensions: 19.42 x 13.5
Heating
- Forced Air, Natural Gas
Cooling
- Central Air
Appliances
- Included: Gas Water Heater, Water Heater
- Laundry: Flooring - Stone/Ceramic Tile, Electric Dryer Hookup, First Floor, Washer Hookup
Features
- Flooring: Tile, Concrete, Hardwood
- Windows: Insulated Windows
- Basement: Interior Entry,Bulkhead,Unfinished
- Has fireplace: No
Interior area
- Total structure area: 1,904
- Total interior livable area: 1,904 sqft
Property
Parking
- Total spaces: 3
- Parking features: Paved Drive, Off Street, Paved
- Uncovered spaces: 3
Features
- Patio & porch: Deck, Deck - Wood, Patio
- Exterior features: Deck, Deck - Wood, Patio, Rain Gutters
Lot
- Size: 8,224 sqft
Details
- Foundation area: 0
- Parcel number: M:0D16 B:0000 L:0046,2822678
- Zoning: R-8
Construction
Type & style
- Home type: SingleFamily
- Architectural style: Colonial
- Property subtype: Single Family Residence
Materials
- Frame
- Foundation: Concrete Perimeter
- Roof: Shingle
Condition
- Year built: 2023
Utilities & green energy
- Electric: 200+ Amp Service
- Sewer: Public Sewer
- Water: Public
- Utilities for property: for Gas Range, for Electric Dryer, Washer Hookup
Green energy
- Energy efficient items: Thermostat
- Energy generation: Solar
Community & neighborhood
Community
- Community features: Public Transportation, Shopping, Highway Access, Public School
Location
- Region: Fall River
Other
Other facts
- Road surface type: Paved
Price history
| Date | Event | Price |
|---|---|---|
| 3/19/2024 | Sold | $510,000-1.9%$268/sqft |
Source: MLS PIN #73188923 Report a problem | ||
| 1/2/2024 | Price change | $519,900+4%$273/sqft |
Source: MLS PIN #73188923 Report a problem | ||
| 12/26/2023 | Listed for sale | $499,900$263/sqft |
Source: MLS PIN #73188923 Report a problem | ||
Public tax history
| Year | Property taxes | Tax assessment |
|---|---|---|
| 2025 | $5,629 +295.9% | $491,600 +297.1% |
| 2024 | $1,422 +9.2% | $123,800 +16.7% |
| 2023 | $1,302 +6.9% | $106,100 +9.9% |
Find assessor info on the county website
Neighborhood: Maplewood
Nearby schools
GreatSchools rating
- 5/10Letourneau Elementary SchoolGrades: PK-5Distance: 0.4 mi
- 3/10Matthew J Kuss Middle SchoolGrades: 6-8Distance: 2.2 mi
- 2/10B M C Durfee High SchoolGrades: 9-12Distance: 3.6 mi
Get pre-qualified for a loan
At Zillow Home Loans, we can pre-qualify you in as little as 5 minutes with no impact to your credit score.An equal housing lender. NMLS #10287.
