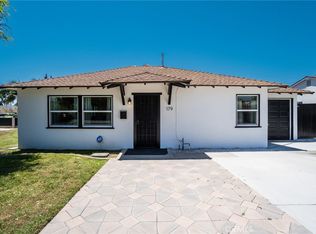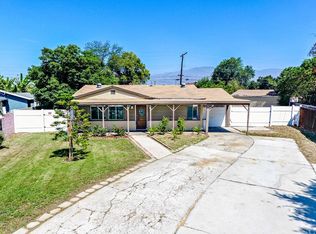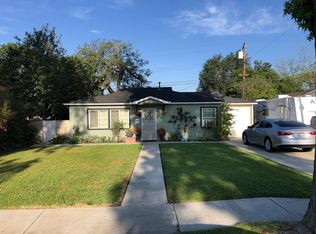Sold for $790,000
Listing Provided by:
Robert Martin DRE #01063632 562-673-6068,
Compass
Bought with: IET Real Estate
$790,000
185 N Rodecker Dr, Azusa, CA 91702
3beds
1,406sqft
Single Family Residence
Built in 1951
8,712 Square Feet Lot
$785,100 Zestimate®
$562/sqft
$4,496 Estimated rent
Home value
$785,100
$714,000 - $864,000
$4,496/mo
Zestimate® history
Loading...
Owner options
Explore your selling options
What's special
Welcome to 185 North Rodecker Dr, a classic gem nestled in a peaceful neighborhood. This charming abode features two bedrooms and a versatile den that can morph into a third bedroom, offering flexibility and flair. The original kitchen, with custom cabinets and a breakfast bar, gracefully extends into a cozy family room, complete with a brick fireplace and sliding doors leading to a delightful patio. This upgraded home of 1,406 square feet, flaunts new vinyl flooring and a bright, spacious vibe. The primary bedroom opens to a private yard, while the second primary offers an en-suite bath and pool access. The laundry room is a multitasker's dream, providing ample storage and access to various parts of the home. Outside, a large lot of 8,712 square feet reveals a fenced oasis with a private in-ground pool, lush greenery, and dual patios—perfect for unwinding or entertaining. A lengthy driveway and a two-car garage, accommodating up to six vehicles, add to the home's practicality, along with a handy storage/hobby room. This home combines timeless charm with modern amenities, promising a delightful and functional living experience. Conveniently located close to Azusa High School and 210 Fwy.
Zillow last checked: 8 hours ago
Listing updated: August 06, 2025 at 08:27am
Listing Provided by:
Robert Martin DRE #01063632 562-673-6068,
Compass
Bought with:
Ricardo Arias, DRE #01275626
IET Real Estate
Source: CRMLS,MLS#: PW25128762 Originating MLS: California Regional MLS
Originating MLS: California Regional MLS
Facts & features
Interior
Bedrooms & bathrooms
- Bedrooms: 3
- Bathrooms: 2
- Full bathrooms: 2
- Main level bathrooms: 2
- Main level bedrooms: 3
Primary bedroom
- Features: Primary Suite
Bedroom
- Features: All Bedrooms Down
Bedroom
- Features: Bedroom on Main Level
Bathroom
- Features: Tub Shower
Kitchen
- Features: Kitchen/Family Room Combo, Laminate Counters
Heating
- Central
Cooling
- Central Air
Appliances
- Included: Free-Standing Range, Disposal, Vented Exhaust Fan, Water Heater
- Laundry: Laundry Room
Features
- Breakfast Bar, Ceiling Fan(s), Separate/Formal Dining Room, Laminate Counters, Storage, All Bedrooms Down, Bedroom on Main Level, Primary Suite
- Flooring: Vinyl
- Has fireplace: Yes
- Fireplace features: Family Room
- Common walls with other units/homes: No Common Walls
Interior area
- Total interior livable area: 1,406 sqft
Property
Parking
- Total spaces: 6
- Parking features: Concrete, Door-Single, Driveway, Garage Faces Front, Garage, Workshop in Garage
- Garage spaces: 2
- Uncovered spaces: 4
Features
- Levels: One
- Stories: 1
- Entry location: Front
- Has private pool: Yes
- Pool features: In Ground, Private
- Spa features: None
- Fencing: Block,Wood
- Has view: Yes
- View description: None
Lot
- Size: 8,712 sqft
- Features: Front Yard, Landscaped, Yard
Details
- Additional structures: Storage
- Parcel number: 8612012036
- Zoning: AZR1C6000*
- Special conditions: Standard,Trust
Construction
Type & style
- Home type: SingleFamily
- Property subtype: Single Family Residence
Materials
- Roof: Composition
Condition
- Additions/Alterations
- New construction: No
- Year built: 1951
Utilities & green energy
- Sewer: Public Sewer
- Water: Public
- Utilities for property: Cable Available, Electricity Connected, Natural Gas Connected, Sewer Connected, Water Connected
Community & neighborhood
Community
- Community features: Street Lights, Sidewalks
Location
- Region: Azusa
Other
Other facts
- Listing terms: Cash,Cash to New Loan,Conventional
Price history
| Date | Event | Price |
|---|---|---|
| 8/5/2025 | Sold | $790,000+1.9%$562/sqft |
Source: | ||
| 7/30/2025 | Pending sale | $775,000$551/sqft |
Source: | ||
| 6/24/2025 | Contingent | $775,000$551/sqft |
Source: | ||
| 6/13/2025 | Listed for sale | $775,000$551/sqft |
Source: | ||
Public tax history
| Year | Property taxes | Tax assessment |
|---|---|---|
| 2025 | $1,325 +10% | $64,897 +2% |
| 2024 | $1,205 +2.3% | $63,625 +2% |
| 2023 | $1,177 +1.5% | $62,379 +2% |
Find assessor info on the county website
Neighborhood: 91702
Nearby schools
GreatSchools rating
- 5/10Charles H. Lee Elementary SchoolGrades: K-6Distance: 0.4 mi
- 4/10Gladstone Middle SchoolGrades: 6-8Distance: 1.5 mi
- 4/10Azusa High SchoolGrades: 9-12Distance: 0.2 mi
Get a cash offer in 3 minutes
Find out how much your home could sell for in as little as 3 minutes with a no-obligation cash offer.
Estimated market value$785,100
Get a cash offer in 3 minutes
Find out how much your home could sell for in as little as 3 minutes with a no-obligation cash offer.
Estimated market value
$785,100


