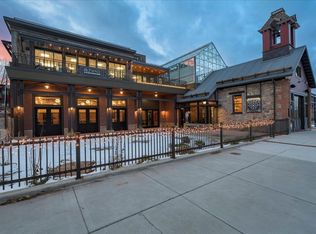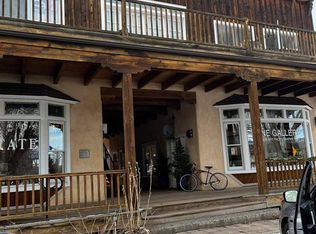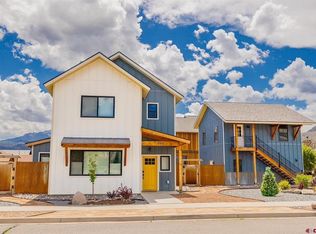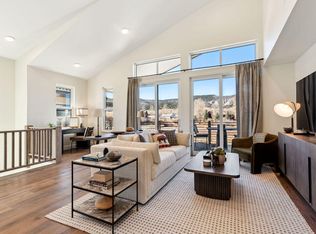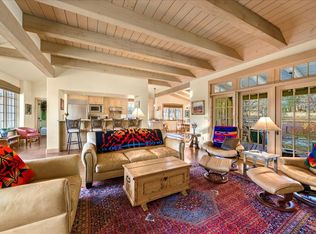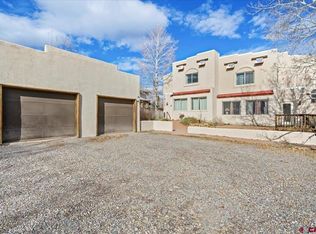Unfinished 3-Bed | 2-Bath Luxury Penthouse with Rooftop Balcony & Panoramic Mountain Views Step into one of Ridgway’s most remarkable residential offerings — Condo E, the Penthouse at the Old Firehouse. This top-floor, 3-bedroom, 2-bath luxury shell combines historic character, modern architecture, and a rare opportunity to complete the interior to your exact taste. High ceilings, abundant natural light, and an intuitive floorplan set the stage for a truly elevated mountain-town residence. Indoor/outdoor living with show-stopping mountain views. Along the east side, full-height glass walls open directly onto a private rooftop balcony overlooking Ridgway’s beloved Town Park. This exceptional outdoor living space features a two-sided indoor/outdoor fireplace, creating a seamless transition between the great room and the terrace. From sunrise glow to alpenglow sunsets, you’ll enjoy unobstructed panoramic views of the Cimarron and San Juan Mountains — a breathtaking backdrop for quiet mornings, dinner parties, or relaxing under the Colorado sky. A luxury canvas ready for your final vision. Construction is already well underway, and major systems are in place. What remains — trim, flooring, kitchen installation, fixtures, and final finishes — allows you to customize every detail. Whether your style leans toward modern mountain, rustic elegance, or minimalist luxury, this Penthouse gives you the freedom to design without compromise. Prime in-town living in an iconic Ridgway landmark. Set within the carefully restored Old Firehouse, this residence is just steps from restaurants, shops, parks, and the creative district. With Ridgway’s thriving lifestyle scene and easy access to Ouray, Telluride, and the San Juan region, this address offers both convenience and adventure. Key Features: • Unfinished luxury Penthouse with premium customization potential • 3 bedrooms | 2 bathrooms | open, light-filled layout • Glass walls opening to private rooftop balcony • Two-sided indoor/outdoor fireplace • Panoramic Cimarron + San Juan Mountain views • Overlooks Ridgway Town Park • Historic building with modern infrastructure • A rare opportunity in a limited-inventory market For buyers seeking a standout residence with unmatched views and the freedom to finish it their way, the Penthouse at the Old Firehouse is truly one of a kind.
For sale
$1,950,000
185 N Lena St Condo E, Ridgway, CO 81432
3beds
2baths
2,026sqft
Est.:
Condominium
Built in 2024
-- sqft lot
$1,869,100 Zestimate®
$962/sqft
$-- HOA
What's special
- 20 days |
- 364 |
- 9 |
Zillow last checked: 8 hours ago
Listing updated: January 21, 2026 at 02:47pm
Listed by:
COLLEEN ALLER 970-901-7018,
KELLER WILLIAMS SOUTHWEST ASSOC
Source: GJARA,MLS#: 20260080
Tour with a local agent
Facts & features
Interior
Bedrooms & bathrooms
- Bedrooms: 3
- Bathrooms: 2
Primary bedroom
- Level: Main
- Dimensions: unknown
Dining room
- Level: Main
- Dimensions: Unknown
Family room
- Dimensions: none
Kitchen
- Level: Main
- Dimensions: Unknown
Laundry
- Level: Main
- Dimensions: Unknown
Living room
- Level: Main
- Dimensions: Unknown
Heating
- Forced Air
Cooling
- Heat Pump
Features
- Main Level Primary, None
- Basement: Concrete
- Has fireplace: Yes
- Fireplace features: Gas Log
Interior area
- Total structure area: 2,026
- Total interior livable area: 2,026 sqft
Property
Parking
- Total spaces: 2
- Parking features: Basement, Garage
- Garage spaces: 2
Accessibility
- Accessibility features: None
Features
- Patio & porch: Covered, Deck, Open
- Exterior features: Hot Tub/Spa
- Has spa: Yes
- Fencing: None
Lot
- Features: None
Details
- Parcel number: 430516247001
- Zoning description: Mixed Use
Construction
Type & style
- Home type: Condo
- Architectural style: Other,See Remarks
- Property subtype: Condominium
Materials
- Metal Frame, Metal Siding, Stone
- Foundation: Basement
- Roof: Metal
Condition
- Year built: 2024
Utilities & green energy
- Sewer: Connected
- Water: Public
Community & HOA
Community
- Subdivision: Other
HOA
- Has HOA: Yes
- Services included: Maintenance Structure
Location
- Region: Ridgway
- Elevation: 6950
Financial & listing details
- Price per square foot: $962/sqft
- Date on market: 1/6/2026
Estimated market value
$1,869,100
$1.78M - $1.96M
$3,293/mo
Price history
Price history
| Date | Event | Price |
|---|---|---|
| 1/8/2026 | Listed for sale | $1,950,000-13.3%$962/sqft |
Source: GJARA #20260080 Report a problem | ||
| 11/11/2025 | Listing removed | $2,250,000$1,111/sqft |
Source: | ||
| 12/6/2024 | Listed for sale | $2,250,000$1,111/sqft |
Source: | ||
Public tax history
Public tax history
Tax history is unavailable.BuyAbility℠ payment
Est. payment
$10,617/mo
Principal & interest
$9479
Home insurance
$683
Property taxes
$455
Climate risks
Neighborhood: 81432
Nearby schools
GreatSchools rating
- 6/10Ridgway Elementary SchoolGrades: PK-5Distance: 0.5 mi
- 9/10Ridgway Middle SchoolGrades: 6-8Distance: 0.8 mi
- 7/10Ridgway High SchoolGrades: 9-12Distance: 0.8 mi
Schools provided by the listing agent
- Elementary: Ridgway
- Middle: Ridgway Jr. High
- High: Ridgway
Source: GJARA. This data may not be complete. We recommend contacting the local school district to confirm school assignments for this home.
- Loading
- Loading
