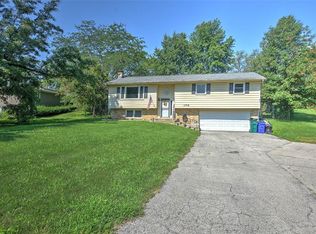Call to see the this immaculate, one owner home in a great location near Lake Decatur. Custom built and designed by the owner's father. This unique home has some modern day features such as: pull outs in cabinetry, windows to allow natural lighting into bedrooms and hallway and a desk in laundry room w/hinged counter to convert into a work bench. Big living room, 2 bedrooms w/large closets, a full bath, nice sunken eat in kitchen with an adjoining bonus area. There is an oversized 1 car attached garage and a 16' x 24' detached garage w/220 service, built in 1997. The beautiful lot is 100'.1 x 272'.5 x 93 x 223'.5 ( over 1/2 acre) with mature trees. * School District #61 Hi-Eff furnace ( new heat exchanger (15), C/A, 50 gallon water heater, carpet, laminate flooring, windows, some doors, front landscaping and sidewalk
This property is off market, which means it's not currently listed for sale or rent on Zillow. This may be different from what's available on other websites or public sources.
