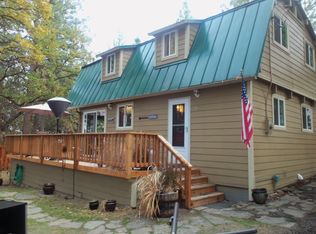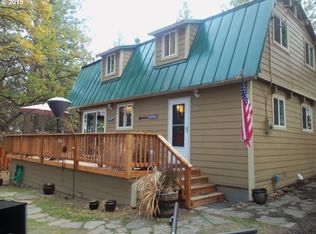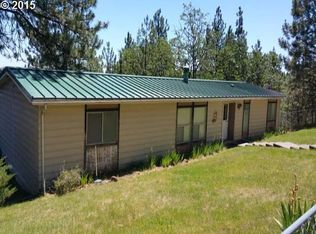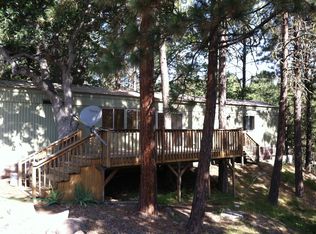0.39 acre land, your own retreat in the woods, relax,fish and enjoy the clean and fresh air. This 3 bed 2 bath home has room for family entertainment with a heated 4 car garage & storage,ready for your outdoor tools & recreational toys. Walk to Pine Hollow Reservoir, few miles to Pine Meadows Golf Course, & less than 40 miles to Mt. Hood. Full remodel in 2019: NEW: HVAC, Windows, Slider, French Door, Full Plumbing Re-Pipe, Appliances
This property is off market, which means it's not currently listed for sale or rent on Zillow. This may be different from what's available on other websites or public sources.



