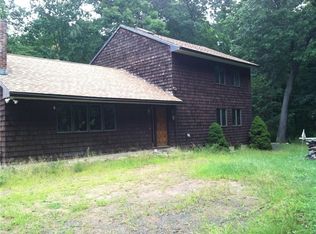Sold for $435,000
$435,000
185 North Chestnut Street, Branford, CT 06405
3beds
2,304sqft
Single Family Residence
Built in 1928
0.71 Acres Lot
$750,100 Zestimate®
$189/sqft
$3,731 Estimated rent
Home value
$750,100
$623,000 - $915,000
$3,731/mo
Zestimate® history
Loading...
Owner options
Explore your selling options
What's special
Welcome to this charming and spacious period home, perfectly situated with its property abutting the scenic supply ponds and nature walking trails. Step inside and be captivated by the multiple large rooms and oversized deck that offer endless options for entertaining and comfortable living. Originally built in 1928, this home retains its historical character while incorporating modern upgrades. The original 3-bedroom, 2.5-bath layout provides a solid foundation, and over time, a large family room, laundry room, and additional bedrooms were thoughtfully added, enhancing the overall livability of the space. The stone foundation and timber structure showcase the exceptional craftsmanship of the era, ensuring durability and timeless appeal. Recent mechanical upgrades, including central air and a forced hot air system, provide modern comfort while preserving the home's original charm. Immerse yourself in the beauty of nature as you explore the adjacent supply ponds and nature walking trails, offering a serene backdrop for outdoor enthusiasts and those seeking tranquility. Don't miss the opportunity to own this exceptional period home. Schedule a showing today and experience the seamless blend of historic charm and modern convenience that this property has to offer.
Zillow last checked: 8 hours ago
Listing updated: July 09, 2024 at 08:18pm
Listed by:
Marci T. Palluzzi 203-687-8447,
Century 21 AllPoints Realty 203-481-7247
Bought with:
Nicole L. White, REB.0791373
William Raveis Real Estate
Source: Smart MLS,MLS#: 170570552
Facts & features
Interior
Bedrooms & bathrooms
- Bedrooms: 3
- Bathrooms: 3
- Full bathrooms: 2
- 1/2 bathrooms: 1
Primary bedroom
- Features: Ceiling Fan(s), Wall/Wall Carpet
- Level: Upper
- Area: 240 Square Feet
- Dimensions: 15 x 16
Bedroom
- Features: Ceiling Fan(s), Wall/Wall Carpet
- Level: Upper
- Area: 180 Square Feet
- Dimensions: 12 x 15
Bedroom
- Features: Hardwood Floor
- Level: Upper
- Area: 150 Square Feet
- Dimensions: 10 x 15
Dining room
- Features: Palladian Window(s), Combination Liv/Din Rm, Hardwood Floor
- Level: Main
- Area: 180 Square Feet
- Dimensions: 12 x 15
Family room
- Features: Balcony/Deck, Ceiling Fan(s), Wall/Wall Carpet
- Level: Main
- Area: 323 Square Feet
- Dimensions: 17 x 19
Kitchen
- Features: Breakfast Bar, Granite Counters
- Level: Main
- Area: 180 Square Feet
- Dimensions: 12 x 15
Living room
- Features: Palladian Window(s), Combination Liv/Din Rm, Hardwood Floor
- Level: Main
- Area: 192 Square Feet
- Dimensions: 12 x 16
Other
- Features: Hardwood Floor
- Level: Main
- Area: 144 Square Feet
- Dimensions: 12 x 12
Sun room
- Level: Main
- Area: 119 Square Feet
- Dimensions: 7 x 17
Heating
- Forced Air, Oil
Cooling
- Central Air
Appliances
- Included: Electric Range, Microwave, Refrigerator, Dishwasher, Water Heater
- Laundry: Main Level
Features
- Entrance Foyer
- Basement: Partial
- Attic: Floored,Storage
- Has fireplace: No
Interior area
- Total structure area: 2,304
- Total interior livable area: 2,304 sqft
- Finished area above ground: 2,304
Property
Parking
- Parking features: Off Street, Private
- Has uncovered spaces: Yes
Features
- Patio & porch: Deck, Enclosed
- Has private pool: Yes
- Pool features: Above Ground, Vinyl
- Waterfront features: Waterfront, Pond
Lot
- Size: 0.71 Acres
- Features: Few Trees, Rocky
Details
- Parcel number: 1065698
- Zoning: r-5
Construction
Type & style
- Home type: SingleFamily
- Architectural style: Colonial
- Property subtype: Single Family Residence
Materials
- Clapboard
- Foundation: Stone
- Roof: Asphalt
Condition
- New construction: No
- Year built: 1928
Utilities & green energy
- Sewer: Septic Tank
- Water: Well
- Utilities for property: Cable Available
Community & neighborhood
Community
- Community features: Near Public Transport
Location
- Region: Branford
Price history
| Date | Event | Price |
|---|---|---|
| 11/14/2023 | Sold | $435,000-3.3%$189/sqft |
Source: | ||
| 9/21/2023 | Price change | $449,900-5.3%$195/sqft |
Source: | ||
| 9/5/2023 | Price change | $475,000-4%$206/sqft |
Source: | ||
| 8/14/2023 | Price change | $495,000-6.6%$215/sqft |
Source: | ||
| 7/23/2023 | Listed for sale | $529,750$230/sqft |
Source: | ||
Public tax history
Tax history is unavailable.
Neighborhood: 06405
Nearby schools
GreatSchools rating
- 7/10John B. Sliney SchoolGrades: PK-4Distance: 1.1 mi
- 6/10Francis Walsh Intermediate SchoolGrades: 5-8Distance: 1.3 mi
- 5/10Branford High SchoolGrades: 9-12Distance: 0.5 mi
Schools provided by the listing agent
- Elementary: John B. Sliney
- Middle: Francis Walsh
- High: Branford
Source: Smart MLS. This data may not be complete. We recommend contacting the local school district to confirm school assignments for this home.
Get pre-qualified for a loan
At Zillow Home Loans, we can pre-qualify you in as little as 5 minutes with no impact to your credit score.An equal housing lender. NMLS #10287.
Sell with ease on Zillow
Get a Zillow Showcase℠ listing at no additional cost and you could sell for —faster.
$750,100
2% more+$15,002
With Zillow Showcase(estimated)$765,102
