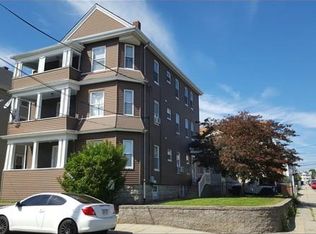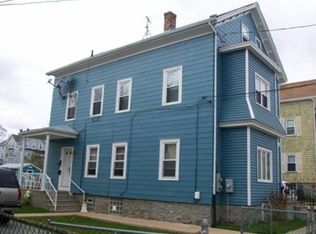Sold for $365,000
$365,000
185 Mott St, Fall River, MA 02721
3beds
1,352sqft
Single Family Residence
Built in 1952
3,807 Square Feet Lot
$418,600 Zestimate®
$270/sqft
$2,422 Estimated rent
Home value
$418,600
$398,000 - $440,000
$2,422/mo
Zestimate® history
Loading...
Owner options
Explore your selling options
What's special
Welcome to 185 Mott St, Fall River MA ! You will love the super spacious bedrooms, and the cute landscaped fenced-in backyard perfect for you and/or pets. The first floor offers hardwood floors in living room and dining room, a first-floor bedroom w/ big closet, an open large eat-in kitchen, fully applianced and lots of cabinets PLUS a separate laundry room & full bathroom with jetted tub! Upstairs Two HUGE spacious bedrooms with big closets and an additional ¾ bathroom. Bright basement is unfinished, with loads of room for storage and/or finish for additional space. Off-street parking for one, vinyl siding! Conveniently located near shopping, public transportation, and easy highway access! Move-in ready, super clean home, this is a must see!
Zillow last checked: 8 hours ago
Listing updated: April 30, 2024 at 05:20am
Listed by:
Jennifer A. Preston 508-207-5611,
Frank Smith Real Estate, Inc. 508-675-5557
Bought with:
Nicholas Cortes
Peak Real Estate
Source: MLS PIN,MLS#: 73203456
Facts & features
Interior
Bedrooms & bathrooms
- Bedrooms: 3
- Bathrooms: 2
- Full bathrooms: 2
- Main level bedrooms: 1
Primary bedroom
- Features: Flooring - Stone/Ceramic Tile, Closet - Double
- Level: Main,First
Bedroom 2
- Features: Cathedral Ceiling(s), Flooring - Wall to Wall Carpet, Closet - Double
- Level: Second
Bedroom 3
- Features: Cathedral Ceiling(s), Flooring - Wall to Wall Carpet, Closet - Double
- Level: Second
Primary bathroom
- Features: No
Bathroom 1
- Features: Bathroom - Full, Flooring - Stone/Ceramic Tile, Jacuzzi / Whirlpool Soaking Tub
- Level: First
Bathroom 2
- Features: Bathroom - Tiled With Shower Stall, Flooring - Stone/Ceramic Tile
- Level: Second
Dining room
- Features: Flooring - Hardwood
- Level: First
Kitchen
- Features: Dining Area
- Level: First
Living room
- Features: Flooring - Hardwood
- Level: First
Heating
- Natural Gas
Cooling
- Window Unit(s)
Appliances
- Included: Water Heater, Range, Dishwasher, Refrigerator
- Laundry: Flooring - Laminate, First Floor
Features
- Flooring: Wood, Tile, Vinyl, Carpet
- Doors: Insulated Doors
- Windows: Insulated Windows, Screens
- Basement: Full,Bulkhead,Concrete
- Has fireplace: No
Interior area
- Total structure area: 1,352
- Total interior livable area: 1,352 sqft
Property
Parking
- Total spaces: 1
- Parking features: Paved Drive, Off Street
- Uncovered spaces: 1
Features
- Exterior features: Rain Gutters, Screens, Fenced Yard
- Fencing: Fenced/Enclosed,Fenced
Lot
- Size: 3,807 sqft
- Features: Level
Details
- Parcel number: 2825118
- Zoning: R-4
Construction
Type & style
- Home type: SingleFamily
- Architectural style: Cape
- Property subtype: Single Family Residence
Materials
- Frame
- Foundation: Concrete Perimeter
- Roof: Shingle
Condition
- Year built: 1952
Utilities & green energy
- Electric: Circuit Breakers
- Sewer: Public Sewer
- Water: Public
Community & neighborhood
Community
- Community features: Public Transportation, Shopping, Highway Access
Location
- Region: Fall River
Other
Other facts
- Road surface type: Paved
Price history
| Date | Event | Price |
|---|---|---|
| 4/29/2024 | Sold | $365,000+4.3%$270/sqft |
Source: MLS PIN #73203456 Report a problem | ||
| 2/26/2024 | Contingent | $349,900$259/sqft |
Source: MLS PIN #73203456 Report a problem | ||
| 2/19/2024 | Listed for sale | $349,900+100.5%$259/sqft |
Source: MLS PIN #73203456 Report a problem | ||
| 8/31/2016 | Sold | $174,500+83.9%$129/sqft |
Source: Public Record Report a problem | ||
| 3/4/2016 | Sold | $94,901-5%$70/sqft |
Source: EXIT Realty solds #698640643246271935 Report a problem | ||
Public tax history
| Year | Property taxes | Tax assessment |
|---|---|---|
| 2025 | $3,480 +8.6% | $303,900 +9% |
| 2024 | $3,203 -2.9% | $278,800 +3.7% |
| 2023 | $3,299 +12.1% | $268,900 +15.3% |
Find assessor info on the county website
Neighborhood: Niagara
Nearby schools
GreatSchools rating
- 4/10William S Greene Elementary SchoolGrades: PK-5Distance: 0.2 mi
- 3/10Matthew J Kuss Middle SchoolGrades: 6-8Distance: 1.3 mi
- 2/10B M C Durfee High SchoolGrades: 9-12Distance: 2.3 mi
Get pre-qualified for a loan
At Zillow Home Loans, we can pre-qualify you in as little as 5 minutes with no impact to your credit score.An equal housing lender. NMLS #10287.

