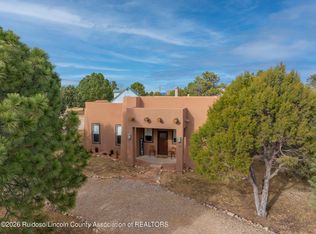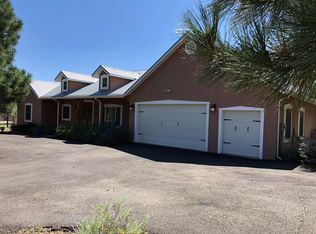Sold
Street View
Price Unknown
185 Mira Monte Rd, Alto, NM 88312
--beds
--baths
--sqft
SingleFamily
Built in 1994
0.65 Acres Lot
$-- Zestimate®
$--/sqft
$3,537 Estimated rent
Home value
Not available
Estimated sales range
Not available
$3,537/mo
Zestimate® history
Loading...
Owner options
Explore your selling options
What's special
185 Mira Monte Rd, Alto, NM 88312 is a single family home that was built in 1994.
The Rent Zestimate for this home is $3,537/mo.
Price history
| Date | Event | Price |
|---|---|---|
| 2/4/2026 | Listing removed | $825,000 |
Source: | ||
| 9/28/2025 | Price change | $825,000-13.2% |
Source: | ||
| 2/5/2025 | Listed for sale | $950,000+18.8% |
Source: | ||
| 3/24/2023 | Sold | -- |
Source: Agent Provided Report a problem | ||
| 2/9/2023 | Price change | $799,900-10.1% |
Source: | ||
Public tax history
| Year | Property taxes | Tax assessment |
|---|---|---|
| 2024 | $4,246 +46.4% | $248,548 +27.4% |
| 2023 | $2,900 +1% | $195,149 +3% |
| 2022 | $2,871 +5.3% | $189,465 +3% |
Find assessor info on the county website
Neighborhood: 88312
Nearby schools
GreatSchools rating
- 5/10Sierra Vista Primary SchoolGrades: PK-2Distance: 3.6 mi
- 6/10Ruidoso Middle SchoolGrades: 6-8Distance: 4 mi
- 4/10Ruidoso High SchoolGrades: 9-12Distance: 4 mi

