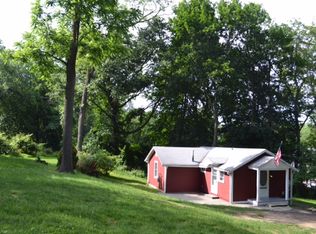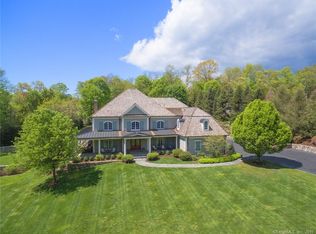Custom home w/exceptional detail and unsurpassed quality. Set beautifully on one of Greenfield Hills most desirable streets. This 15 room estate boasts every amenity imaginable - complete w/5/6 BRs, 7 full/2 half baths, 5 fpls, spectacular wine cellar, exercise studio, gunite pool and pool house, and 6 car garage. Dramatic 2-story foyer w/limestone and oak inlay. Custom paneled cherry library w/extensive built-ins, coffered ceilings, and fpl complimented w/handmade tiles. Formal limestone powder room. 1st flr MBR suite w/full bath, walk-in closet, and French door opening to private balcony. Gracious formal LR w/tray ceiling, raised panels and French doors opening to balcony. Banquet size DR w/tray ceiling, built-in arched lighted china cabinet and custom moldings. Gourmet kitchen, custom designed and hand crafted by Brunchans, includes Viking range, 6 Sub-Zero, warming drawers, custom drawer Fishel Bakel dishwasher, Viking microwave, 11 solid granite island w/vegetable sink, walk-in pantry, half bath/travertine, large dining area w/French door opening to slate terrace and balcony. Dramatic FR w/ 11 coffered ceiling, two walls of custom built-ins - wine cadet, granite fpl, w/50 hidden plasma TV/music system, and French doors opening to slate terrace. Mudroom w/access to the 3 car garage. 2nd Floor: MBR suite w/tray ceiling, fpl w/handmade custom tiles, private balcony w/magnificent views. 2 Private baths. Bath 1 includes: Black slate heated floor, steam shower, walnut armoire, walnut dressing table w/granite top, black slate vanity/stainless vessel sink, private water closet, huge walk-in closet w/custom built-ins. Bath 2 includes: Marble heated floor, vanity w/vessel sink, make-up vanity, huge marble shower, private water closet w/bidet, custom curved built-ins surrounding Jacuzzi, walk-in closet w/built-ins and dressing area. 3 addl BRs each w/full bath, tray ceiling, walk-in closets. 5th BR perfect for au-pair suite, full bath, separate entrance. Study/6th BR. 2nd
This property is off market, which means it's not currently listed for sale or rent on Zillow. This may be different from what's available on other websites or public sources.

