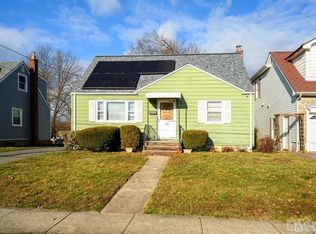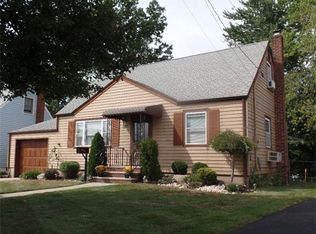Sold for $655,000
$655,000
185 Midfield Rd, Colonia, NJ 07067
4beds
2,200sqft
Single Family Residence
Built in 1947
6,944 Square Feet Lot
$665,300 Zestimate®
$298/sqft
$3,803 Estimated rent
Home value
$665,300
$605,000 - $732,000
$3,803/mo
Zestimate® history
Loading...
Owner options
Explore your selling options
What's special
Don't miss this beautiful 4 bedroom, 2 full bath colonial home with Stucco Exterior in a quiet area in Colonia! Mature Landscaping gives Beautiful Curb Appeal. Attached car garage, 2 car width paver driveway. Entry Foyer has ample space to store shoes and coats. Opens up to large Living room. Just off the living room on the left Kitchen with Stainless steel appliances, custom tile backsplash and on the right Dinning room seats 6 persons comfortably. Chill out in Sun room during summer time which opens up to large deck and to the back yard. Home also features hardwood floor bedrooms each with their own closet and marble tile bathroom with Jacuzzi. Private office with its own heat zone and AC. Expensive shed to store all your garden tools and storage. On the second floor Marble tile bathroom with jack and jill sink, towel warmer and rain shower. On right side bedroom with sliding door opens up to Juliet balcony. on left side entertainment room opens up to huge master bedroom. Master bedroom has its own Juliet balcony. Large FULL BASEMENT having washer, gas dryer, tankless water heater, heating furnace with 2 zone heating, sump pump, whole house water filter system and French drain opens up to back yard. Huge deck off the sunroom is perfect for grilling and stone patio to host summer party.
Zillow last checked: 8 hours ago
Listing updated: May 31, 2025 at 10:44am
Listed by:
CHRISTO JOE,
GUARANTEED SALE 732-979-2482
Source: All Jersey MLS,MLS#: 2510712R
Facts & features
Interior
Bedrooms & bathrooms
- Bedrooms: 4
- Bathrooms: 2
- Full bathrooms: 2
Primary bedroom
- Features: Sitting Area, Two Sinks, Full Bath
Bathroom
- Features: Tub Shower, Two Sinks
Dining room
- Features: Living Dining Combo
Kitchen
- Features: Granite/Corian Countertops, Breakfast Bar, Kitchen Exhaust Fan, Pantry
Basement
- Area: 768
Heating
- Baseboard
Cooling
- Central Air, Ceiling Fan(s)
Appliances
- Included: Dishwasher, Dryer, Gas Range/Oven, Exhaust Fan, Refrigerator, Oven, Washer, Kitchen Exhaust Fan, Gas Water Heater
Features
- Blinds, Firealarm, Security System, 1 Bedroom, Entrance Foyer, Kitchen, Laundry Room, Living Room, Bath Full, Family Room, 3 Bedrooms, Bath Main, None
- Flooring: Ceramic Tile, Wood
- Windows: Blinds
- Basement: Partially Finished, Full, Exterior Entry, Storage Space, Interior Entry, Utility Room, Laundry Facilities
- Has fireplace: No
Interior area
- Total structure area: 2,200
- Total interior livable area: 2,200 sqft
Property
Parking
- Total spaces: 1
- Parking features: 2 Car Width, Paver Blocks, Garage, Attached, Garage Door Opener
- Attached garage spaces: 1
- Has uncovered spaces: Yes
Features
- Levels: Two
- Stories: 2
- Patio & porch: Deck
- Exterior features: Lawn Sprinklers, Deck, Sidewalk, Storage Shed
- Pool features: None
Lot
- Size: 6,944 sqft
- Dimensions: 112.00 x 62.00
- Features: Near Shopping, Near Train, Level
Details
- Additional structures: Shed(s)
- Parcel number: 25004190300015
Construction
Type & style
- Home type: SingleFamily
- Architectural style: Colonial
- Property subtype: Single Family Residence
Materials
- Roof: Asphalt
Condition
- Year built: 1947
Utilities & green energy
- Gas: Natural Gas
- Sewer: Public Sewer
- Water: Public
- Utilities for property: Electricity Connected, Natural Gas Connected
Community & neighborhood
Security
- Security features: Fire Alarm, Security System
Community
- Community features: Sidewalks
Location
- Region: Colonia
Other
Other facts
- Ownership: Fee Simple
Price history
| Date | Event | Price |
|---|---|---|
| 5/28/2025 | Sold | $655,000+4.8%$298/sqft |
Source: | ||
| 4/21/2025 | Contingent | $625,000$284/sqft |
Source: | ||
| 3/21/2025 | Listed for sale | $625,000+13.7%$284/sqft |
Source: | ||
| 12/14/2023 | Listing removed | -- |
Source: | ||
| 11/29/2023 | Listing removed | -- |
Source: All Jersey MLS #2405857R Report a problem | ||
Public tax history
| Year | Property taxes | Tax assessment |
|---|---|---|
| 2025 | $10,517 | $90,400 |
| 2024 | $10,517 +2.2% | $90,400 |
| 2023 | $10,288 +2.6% | $90,400 |
Find assessor info on the county website
Neighborhood: 07067
Nearby schools
GreatSchools rating
- 7/10Claremont Avenue Elementary SchoolGrades: K-5Distance: 0.8 mi
- 3/10Colonia Middle SchoolGrades: 6-8Distance: 1.8 mi
- 5/10Colonia High SchoolGrades: 9-12Distance: 1.4 mi
Get a cash offer in 3 minutes
Find out how much your home could sell for in as little as 3 minutes with a no-obligation cash offer.
Estimated market value$665,300
Get a cash offer in 3 minutes
Find out how much your home could sell for in as little as 3 minutes with a no-obligation cash offer.
Estimated market value
$665,300

