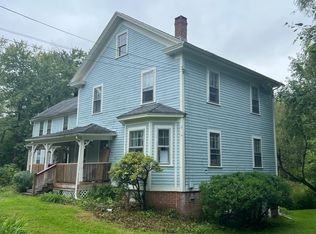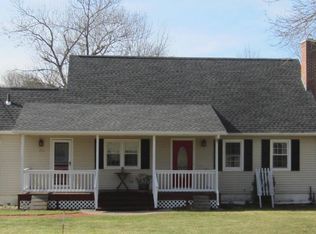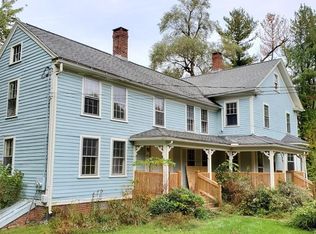Sold for $425,000 on 04/23/25
$425,000
185 Middle St, Amherst, MA 01002
4beds
2,196sqft
Single Family Residence
Built in 1970
1.19 Acres Lot
$439,900 Zestimate®
$194/sqft
$4,550 Estimated rent
Home value
$439,900
Estimated sales range
Not available
$4,550/mo
Zestimate® history
Loading...
Owner options
Explore your selling options
What's special
Hiding behind the trees on over an acre of land in S. Amherst, this well-lived home is ready for its next owner to put in the finishing touches to suit their style and lifestyle. Plenty of room to s-p-r-e-a-d o-u-t with two levels of living space with lots of natural light and good sized rooms. Recently painted ceilings, walls, and painted woodwork. Hardwood floors on the upper level. All electric with radiant heat on the upper level and baseboard heat on the lower level, supplemented by a wood stove in the living room, mini splits for heating and cooling, and solar hot water. Here is your opportunity to turn this diamond in the rough into a shining gem. You will have a wonderful home if you're willing to put in the time and money. Check it out today! The seller requests interested buyers submit their offer by noon on Friday, 3/14/25.
Zillow last checked: 8 hours ago
Listing updated: April 24, 2025 at 06:14am
Listed by:
Corinne A. Fitzgerald 413-320-9509,
Fitzgerald Real Estate 413-774-6371
Bought with:
Gregory Haughton
5 College REALTORS®
Source: MLS PIN,MLS#: 73343497
Facts & features
Interior
Bedrooms & bathrooms
- Bedrooms: 4
- Bathrooms: 2
- Full bathrooms: 2
Primary bedroom
- Features: Flooring - Hardwood, Lighting - Overhead, Closet - Double
- Level: First
Bedroom 2
- Features: Flooring - Hardwood, Lighting - Overhead, Closet - Double
- Level: First
Bedroom 3
- Features: Closet, Flooring - Wall to Wall Carpet, Lighting - Overhead
- Level: Basement
Bedroom 4
- Features: Closet, Flooring - Wall to Wall Carpet, Lighting - Overhead
- Level: Basement
Primary bathroom
- Features: Yes
Bathroom 1
- Features: Bathroom - Full, Bathroom - With Shower Stall, Closet - Linen, Flooring - Vinyl, Lighting - Overhead
- Level: First
Bathroom 2
- Features: Bathroom - Full, Bathroom - Tiled With Tub & Shower, Flooring - Vinyl
- Level: Basement
Dining room
- Features: Flooring - Hardwood, Lighting - Overhead
- Level: First
Family room
- Features: Closet, Flooring - Wall to Wall Carpet, Exterior Access
- Level: Basement
Kitchen
- Features: Flooring - Vinyl, Lighting - Overhead
- Level: First
Living room
- Features: Flooring - Hardwood
- Level: First
Office
- Features: Closet, Flooring - Wall to Wall Carpet, Lighting - Overhead
- Level: Basement
Heating
- Electric Baseboard, Radiant, Electric, Wood, Ductless
Cooling
- Ductless
Appliances
- Laundry: Electric Dryer Hookup, Washer Hookup
Features
- Lighting - Overhead, Closet, Play Room, Office, Internet Available - DSL
- Flooring: Tile, Vinyl, Carpet, Hardwood, Concrete, Flooring - Wall to Wall Carpet
- Windows: Insulated Windows
- Has basement: No
- Has fireplace: Yes
- Fireplace features: Living Room
Interior area
- Total structure area: 2,196
- Total interior livable area: 2,196 sqft
- Finished area above ground: 1,116
- Finished area below ground: 1,080
Property
Parking
- Total spaces: 4
- Parking features: Detached, Off Street
- Garage spaces: 2
- Uncovered spaces: 2
Features
- Frontage length: 165.00
Lot
- Size: 1.19 Acres
- Features: Level
Details
- Parcel number: 3012767
- Zoning: R
Construction
Type & style
- Home type: SingleFamily
- Architectural style: Raised Ranch
- Property subtype: Single Family Residence
Materials
- Frame
- Foundation: Concrete Perimeter
- Roof: Shingle
Condition
- Year built: 1970
Utilities & green energy
- Electric: Circuit Breakers, 200+ Amp Service
- Sewer: Public Sewer
- Water: Public
- Utilities for property: for Electric Range, for Electric Dryer, Washer Hookup
Community & neighborhood
Community
- Community features: Public Transportation, Shopping, Park, Walk/Jog Trails, Golf, House of Worship, Private School, Public School
Location
- Region: Amherst
Other
Other facts
- Road surface type: Paved
Price history
| Date | Event | Price |
|---|---|---|
| 4/23/2025 | Sold | $425,000+6.5%$194/sqft |
Source: MLS PIN #73343497 Report a problem | ||
| 3/15/2025 | Contingent | $399,000$182/sqft |
Source: MLS PIN #73343497 Report a problem | ||
| 3/10/2025 | Listed for sale | $399,000$182/sqft |
Source: MLS PIN #73343497 Report a problem | ||
Public tax history
| Year | Property taxes | Tax assessment |
|---|---|---|
| 2025 | $6,247 +2.6% | $348,000 +5.8% |
| 2024 | $6,090 -7.8% | $329,000 +0.1% |
| 2023 | $6,607 +5% | $328,700 +11.2% |
Find assessor info on the county website
Neighborhood: South Amherst
Nearby schools
GreatSchools rating
- 8/10Crocker Farm Elementary SchoolGrades: PK-6Distance: 1.1 mi
- 5/10Amherst Regional Middle SchoolGrades: 7-8Distance: 3.5 mi
- 8/10Amherst Regional High SchoolGrades: 9-12Distance: 3.2 mi
Schools provided by the listing agent
- Elementary: Crocker Farm
- Middle: Amherstregional
- High: Amherst/Pelham
Source: MLS PIN. This data may not be complete. We recommend contacting the local school district to confirm school assignments for this home.

Get pre-qualified for a loan
At Zillow Home Loans, we can pre-qualify you in as little as 5 minutes with no impact to your credit score.An equal housing lender. NMLS #10287.
Sell for more on Zillow
Get a free Zillow Showcase℠ listing and you could sell for .
$439,900
2% more+ $8,798
With Zillow Showcase(estimated)
$448,698

