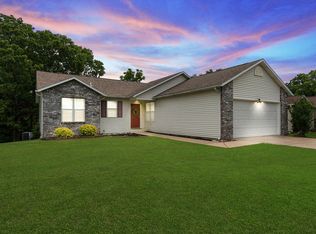Closed
Price Unknown
185 Meadow Ridge N, Branson, MO 65616
3beds
2,200sqft
Single Family Residence
Built in 1999
7,840.8 Square Feet Lot
$317,800 Zestimate®
$--/sqft
$2,128 Estimated rent
Home value
$317,800
$302,000 - $334,000
$2,128/mo
Zestimate® history
Loading...
Owner options
Explore your selling options
What's special
SELLER IS MOTIVATED!!! Raised ranch with finished walkout basement in Horizon Hills!! What are you waiting for? Come fall in love with this beautiful home! Features include: living room with cozy fireplace, real wood floors, central vacuum, spacious master suite with attached bath and walk-in closet, light and bright basement, great deck for admiring the birds and beautiful trees, fenced yard with shed, and more. You'll love the galley kitchen with stainless steel appliances and pantry. Did I mention - no rear neighbors! Horizon Hills HOA fees cover playground (check out how new it is!), water and sewage. Per White River Electric, 12 month average is $185. Perfect location away from traffic yet still so close to all that Branson has to offer: great restaurants, shows, family fun, lake life, the Branson Landing, outlet malls and more!
Zillow last checked: 8 hours ago
Listing updated: August 28, 2024 at 06:28pm
Listed by:
Jonathan K Lee 417-598-3151,
Keller Williams Tri-Lakes
Bought with:
Rob E Robbins
Keller Williams Tri-Lakes
Source: SOMOMLS,MLS#: 60238375
Facts & features
Interior
Bedrooms & bathrooms
- Bedrooms: 3
- Bathrooms: 3
- Full bathrooms: 2
- 1/2 bathrooms: 1
Primary bedroom
- Area: 168
- Dimensions: 14 x 12
Bedroom 2
- Area: 120
- Dimensions: 12 x 10
Bedroom 3
- Area: 110
- Dimensions: 11 x 10
Dining room
- Area: 110
- Dimensions: 11 x 10
Family room
- Area: 322
- Dimensions: 23 x 14
Kitchen
- Area: 96
- Dimensions: 12 x 8
Laundry
- Area: 81
- Dimensions: 9 x 9
Living room
- Area: 182
- Dimensions: 14 x 13
Heating
- Central, Forced Air, Heat Pump, Electric
Cooling
- Ceiling Fan(s), Central Air, Heat Pump
Appliances
- Included: Dishwasher, Disposal, Electric Water Heater, Free-Standing Electric Oven, Microwave, Refrigerator, Water Softener Owned
- Laundry: In Basement
Features
- Cathedral Ceiling(s), Central Vacuum, Laminate Counters, Walk-In Closet(s), Walk-in Shower
- Flooring: Carpet, Vinyl, Wood
- Doors: Storm Door(s)
- Basement: Finished,Walk-Out Access,Full
- Attic: Access Only:No Stairs
- Has fireplace: Yes
- Fireplace features: Brick, Living Room
Interior area
- Total structure area: 2,399
- Total interior livable area: 2,200 sqft
- Finished area above ground: 1,177
- Finished area below ground: 1,023
Property
Parking
- Total spaces: 2
- Parking features: Garage - Attached
- Attached garage spaces: 2
Features
- Levels: One
- Stories: 1
- Patio & porch: Deck, Patio
- Exterior features: Rain Gutters
- Has spa: Yes
- Spa features: Bath
- Fencing: Chain Link,Full
Lot
- Size: 7,840 sqft
- Dimensions: 70 x 110
Details
- Parcel number: 076014004005008000
Construction
Type & style
- Home type: SingleFamily
- Architectural style: Raised Ranch
- Property subtype: Single Family Residence
Materials
- Brick, Vinyl Siding
- Foundation: Slab
- Roof: Composition
Condition
- Year built: 1999
Utilities & green energy
- Sewer: Public Sewer
- Water: Public
Community & neighborhood
Location
- Region: Branson
- Subdivision: Horizon Hills
HOA & financial
HOA
- HOA fee: $68 monthly
- Services included: Play Area, Common Area Maintenance, Sewer, Water
Other
Other facts
- Road surface type: Chip And Seal
Price history
| Date | Event | Price |
|---|---|---|
| 7/5/2023 | Sold | -- |
Source: | ||
| 6/5/2023 | Pending sale | $299,000$136/sqft |
Source: | ||
| 5/10/2023 | Price change | $299,000-3.2%$136/sqft |
Source: | ||
| 4/19/2023 | Price change | $309,000-1.6%$140/sqft |
Source: | ||
| 4/10/2023 | Price change | $314,000-1.6%$143/sqft |
Source: | ||
Public tax history
| Year | Property taxes | Tax assessment |
|---|---|---|
| 2024 | $1,467 -0.1% | $28,270 |
| 2023 | $1,468 +3% | $28,270 |
| 2022 | $1,425 +0.5% | $28,270 |
Find assessor info on the county website
Neighborhood: 65616
Nearby schools
GreatSchools rating
- 9/10Buchanan ElementaryGrades: K-3Distance: 2.5 mi
- 3/10Branson Jr. High SchoolGrades: 7-8Distance: 3.5 mi
- 7/10Branson High SchoolGrades: 9-12Distance: 2.5 mi
Schools provided by the listing agent
- Elementary: Branson Buchanan
- Middle: Branson
- High: Branson
Source: SOMOMLS. This data may not be complete. We recommend contacting the local school district to confirm school assignments for this home.
