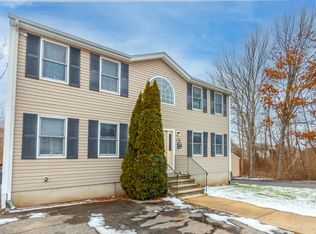Welcome to this spacious 3 bedroom, 2 bath Colonial home conveniently located in a cul de sac close by to Southcoast Marketplace and local highways. First floor offers stunning grand foyer with open floor plan and hardwood flooring throughout. Kitchen has been remodeled with white shaker cabinets with crown molding, granite countertops, and stainless appliances. Remodeled bath on first level with upgraded tile flooring, vanity with marble countertop and shower stall. 2nd floor offers huge master bedroom with newer carpeting, walk in closet and master bath which includes 2nd floor laundry hook up, double vanity, and beautiful tiled tub/shower. Remaining bedrooms are good sized with newer carpeting. Exterior offers vinyl siding, stamped concrete patio with fire pit great for entertaining, fenced in back yard, and professional landscaping. Pride of ownership shows throughout and truly a must see. Virtual tour available.
This property is off market, which means it's not currently listed for sale or rent on Zillow. This may be different from what's available on other websites or public sources.

