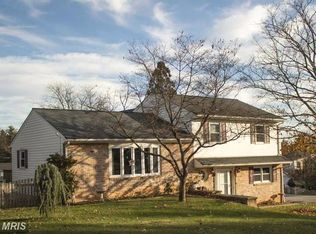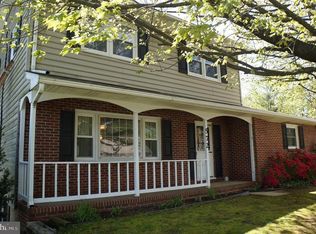YOU'RE GONNA FEEL RIGHT AT HOME IN THIS BEAUTIFUL MAINTAINED HOME* 4 LEVEL HOME HAS 3/4 BEDROOMS OR 3 BEDROOM PLUS A DEN/OFFICE* 3 FULL BATHROOMS* OPEN FLOOR PLAN W/LOADS OF NATURAL SUN LIGHT* YOU'LL LOVE HAVING SUMMER COOKOUTS ON THE SPECTACULAR DECK (SUPER BIG) WHILE THE KIDS PLAY IN THE FENCED BACKYARD OR TAKE A DIP IN THE POOL ON THOSE HOT SUMMER DAYS* THE FAMILY ROOM LEVEL ACCESSES THE SEPARATE LAUNDRY ROOM* LOADS OF STORAGE CAN BE FOUND HERE* THE WORKSHOP ACCESSES W/A WALK-OUT TO THE YARD* IDEAL LOCATION W/EASY ACCESS TO ALL IN-TOWN CONVENIENCES YET AWAY FROM IT ALL* SELLERS HAVE MADE MANY UP-DATES & RENOVATIONS & THIS ONE SURE IS PRICED TO SELL* ONE YEAR HMS WARRANTY INCLUDED AS WELL AS ALL APPLIANCES* WORK BENCH IS ALSO INCLUDED*
This property is off market, which means it's not currently listed for sale or rent on Zillow. This may be different from what's available on other websites or public sources.


