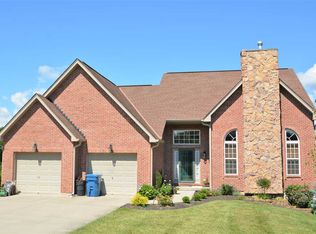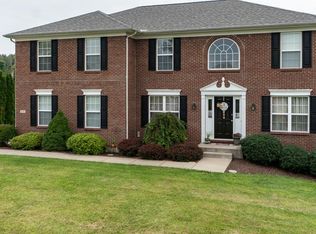Sold for $350,900
$350,900
185 Maple Ridge St, Crittenden, KY 41030
4beds
2,990sqft
Single Family Residence
Built in 2006
0.36 Acres Lot
$389,900 Zestimate®
$117/sqft
$2,741 Estimated rent
Home value
$389,900
$370,000 - $409,000
$2,741/mo
Zestimate® history
Loading...
Owner options
Explore your selling options
What's special
Beautiful Brick Ranch on a Walkout Basement with Private Wooded Back yard. This Home Offers Everything you have been looking for Freshly Painted, Open Floor Plan, cathedral ceilings, Corian Counter Tops, newer Black Stainless Steel appliances, washer and dryer convey, Custom deck off kitchen and patio, detached shed and a wonderful covered front porch with a Ring Door Bell System that conveys, Cul de sac, Only minutes from I75 and 3 minutes from Bullock Penn Lake Boat Launch. Schedule your showing today!!!
Zillow last checked: 8 hours ago
Listing updated: August 28, 2025 at 11:52am
Listed by:
Paula J Lyddane 859-550-3778,
Rector Hayden Realtors
Bought with:
Null Non-Member
Non-Member Office
Source: Imagine MLS,MLS#: 23013226
Facts & features
Interior
Bedrooms & bathrooms
- Bedrooms: 4
- Bathrooms: 3
- Full bathrooms: 3
Primary bedroom
- Level: First
Bedroom 1
- Level: First
Bedroom 2
- Level: First
Bedroom 3
- Level: Lower
Bathroom 1
- Description: Full Bath
- Level: First
Bathroom 2
- Description: Full Bath
- Level: First
Bathroom 3
- Description: Full Bath
- Level: Lower
Family room
- Level: Lower
Family room
- Level: Lower
Great room
- Level: First
Great room
- Level: First
Kitchen
- Level: First
Utility room
- Level: First
Heating
- Electric, Forced Air
Cooling
- Electric
Appliances
- Included: Dryer, Disposal, Dishwasher, Microwave, Refrigerator, Washer, Range
- Laundry: Electric Dryer Hookup, Washer Hookup
Features
- Breakfast Bar, Master Downstairs, Walk-In Closet(s), Ceiling Fan(s)
- Flooring: Carpet, Laminate, Tile
- Windows: Insulated Windows, Storm Window(s), Screens
- Basement: Full,Partially Finished,Walk-Out Access
- Has fireplace: Yes
- Fireplace features: Basement, Gas Log
Interior area
- Total structure area: 2,990
- Total interior livable area: 2,990 sqft
- Finished area above ground: 1,759
- Finished area below ground: 1,231
Property
Parking
- Total spaces: 2
- Parking features: Attached Garage, Driveway, Off Street
- Garage spaces: 2
- Has uncovered spaces: Yes
Features
- Levels: One
- Patio & porch: Deck, Porch
- Fencing: None
- Has view: Yes
- View description: Trees/Woods
Lot
- Size: 0.36 Acres
Details
- Additional structures: Shed(s)
- Parcel number: 0300600023.00
Construction
Type & style
- Home type: SingleFamily
- Architectural style: Ranch
- Property subtype: Single Family Residence
Materials
- Brick Veneer
- Foundation: Concrete Perimeter
- Roof: Shingle
Condition
- New construction: No
- Year built: 2006
Utilities & green energy
- Sewer: Public Sewer
- Water: Public
- Utilities for property: Electricity Connected, Natural Gas Connected, Sewer Connected, Water Connected
Community & neighborhood
Location
- Region: Crittenden
- Subdivision: Maple Ridge
Price history
| Date | Event | Price |
|---|---|---|
| 8/9/2023 | Sold | $350,900-3.8%$117/sqft |
Source: | ||
| 7/20/2023 | Pending sale | $364,900$122/sqft |
Source: | ||
| 7/13/2023 | Price change | $364,900+17.7%$122/sqft |
Source: | ||
| 1/26/2022 | Pending sale | $309,900$104/sqft |
Source: | ||
| 1/26/2022 | Listed for sale | $309,900+46.9%$104/sqft |
Source: | ||
Public tax history
| Year | Property taxes | Tax assessment |
|---|---|---|
| 2022 | $2,574 +0.4% | $240,000 |
| 2021 | $2,564 0% | $240,000 |
| 2020 | $2,564 +11.3% | $240,000 +13.7% |
Find assessor info on the county website
Neighborhood: 41030
Nearby schools
GreatSchools rating
- 4/10Crittenden-Mt. Zion Elementary SchoolGrades: PK-5Distance: 2 mi
- 5/10Grant County Middle SchoolGrades: 6-8Distance: 9 mi
- 4/10Grant County High SchoolGrades: 9-12Distance: 7.5 mi
Schools provided by the listing agent
- Elementary: Crittenden
- Middle: Grant Co
- High: Grant Co
Source: Imagine MLS. This data may not be complete. We recommend contacting the local school district to confirm school assignments for this home.

Get pre-qualified for a loan
At Zillow Home Loans, we can pre-qualify you in as little as 5 minutes with no impact to your credit score.An equal housing lender. NMLS #10287.

