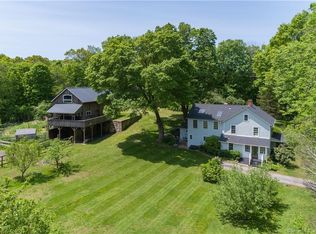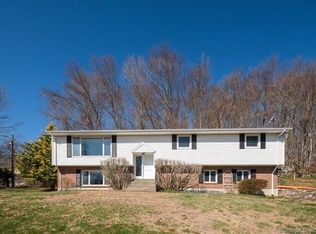Sold for $1,325,000
$1,325,000
185 Maple Road, Easton, CT 06612
5beds
5,018sqft
Single Family Residence
Built in 1996
5.9 Acres Lot
$1,395,800 Zestimate®
$264/sqft
$8,021 Estimated rent
Home value
$1,395,800
$1.24M - $1.56M
$8,021/mo
Zestimate® history
Loading...
Owner options
Explore your selling options
What's special
Welcome to 185 Maple Road, an exquisite custom-built contemporary home on 5.9 acres. It's apparent that attention was paid to detail from the minute you walk in the door. The dramatic front to back atrium is drenched in sunlight and showcases the curved entry stair. Off of this area is a private office with built-ins, dining room with fireplace and balcony overlooking the gorgeous property, and living room with fireplace overlooking the Ipe deck and peaceful screened porch. Step into the open kitchen with skylights which has warm walnut floors, white cabinetry, professional appliances and a breakfast room. This opens directly to the family for the flow that you love. A second office with built-ins could work well as a walk-in-pantry. There is also a main floor bedroom and a spa-like bathroom with walk-in-shower. The mudroom walks down to the oversized 3 car garage with a workshop above! Upstairs is just as impressive with natural light and a perfect layout. The primary suite has a fireplace and balcony as well as a walk-in-closet. The primary bath has double sinks, heated floors & separate tub and oversized shower. 2 spacious bedrooms with a jack and jill bath, plus another bedroom & full bath, and a full laundry room with sink and cabinetry are also on the upper level. The lower level features a media room and abundant storage for future expansion. The back yard is a zen-like space w/ koi pond, beautiful decking, basketball area & fire pit. Just across the street is Paine Open Space, a 150 acre area with hiking and horse trails. This home has an automatic generator and energy saving solar panels from SunRun. Propane for cooktop, generator and grill. Skylights have been recently updated (with automatic shades) as well as the water softener. For the techie "house has fiber internet access, is wired for ethernet with Ubiquiti networking gear including a 6 access point mesh network in place".
Zillow last checked: 8 hours ago
Listing updated: December 02, 2024 at 12:53pm
Listed by:
Kelly Higgins Team,
Kelly Higgins 203-650-3483,
Coldwell Banker Realty 203-254-7100
Bought with:
Angela Benzan, RES.0787959
Higgins Group Bedford Square
Source: Smart MLS,MLS#: 24051397
Facts & features
Interior
Bedrooms & bathrooms
- Bedrooms: 5
- Bathrooms: 4
- Full bathrooms: 4
Primary bedroom
- Features: Cathedral Ceiling(s), Balcony/Deck, Fireplace, Full Bath, Walk-In Closet(s), Wall/Wall Carpet
- Level: Upper
- Area: 360 Square Feet
- Dimensions: 24 x 15
Bedroom
- Features: Hardwood Floor
- Level: Main
- Area: 170 Square Feet
- Dimensions: 17 x 10
Bedroom
- Features: Jack & Jill Bath, Wall/Wall Carpet
- Level: Upper
- Area: 234 Square Feet
- Dimensions: 13 x 18
Bedroom
- Features: Jack & Jill Bath, Wall/Wall Carpet
- Level: Upper
- Area: 230.4 Square Feet
- Dimensions: 12.8 x 18
Bedroom
- Features: Wall/Wall Carpet
- Level: Upper
- Area: 153.6 Square Feet
- Dimensions: 12.8 x 12
Dining room
- Features: Balcony/Deck, Fireplace, French Doors, Sliders, Hardwood Floor
- Level: Main
- Area: 288 Square Feet
- Dimensions: 18 x 16
Family room
- Features: French Doors, Hardwood Floor
- Level: Main
- Area: 272 Square Feet
- Dimensions: 17 x 16
Kitchen
- Features: Skylight, Vaulted Ceiling(s), Breakfast Nook, Kitchen Island, Hardwood Floor
- Level: Main
- Area: 432 Square Feet
- Dimensions: 27 x 16
Living room
- Features: Fireplace, Sliders, Hardwood Floor
- Level: Main
- Area: 391 Square Feet
- Dimensions: 23 x 17
Office
- Features: Bookcases, Built-in Features, Hardwood Floor
- Level: Main
- Area: 121 Square Feet
- Dimensions: 11 x 11
Office
- Features: Bookcases, Wall/Wall Carpet
- Level: Main
- Area: 108 Square Feet
- Dimensions: 9 x 12
Heating
- Forced Air, Oil, Solar
Cooling
- Ceiling Fan(s), Central Air
Appliances
- Included: Cooktop, Oven, Refrigerator, Dishwasher, Washer, Dryer, Water Heater
- Laundry: Upper Level, Mud Room
Features
- Open Floorplan, Entrance Foyer
- Windows: Thermopane Windows
- Basement: Full
- Attic: Pull Down Stairs
- Number of fireplaces: 3
Interior area
- Total structure area: 5,018
- Total interior livable area: 5,018 sqft
- Finished area above ground: 5,018
Property
Parking
- Total spaces: 3
- Parking features: Attached, Garage Door Opener
- Attached garage spaces: 3
Features
- Patio & porch: Deck
- Exterior features: Rain Gutters, Garden, Stone Wall
- Spa features: Heated
Lot
- Size: 5.90 Acres
- Features: Corner Lot, Few Trees, Level
Details
- Parcel number: 112421
- Zoning: R3
- Other equipment: Generator
Construction
Type & style
- Home type: SingleFamily
- Architectural style: Colonial
- Property subtype: Single Family Residence
Materials
- Vertical Siding
- Foundation: Concrete Perimeter
- Roof: Asphalt
Condition
- New construction: No
- Year built: 1996
Utilities & green energy
- Sewer: Septic Tank
- Water: Well
Green energy
- Energy efficient items: Windows
- Energy generation: Solar
Community & neighborhood
Security
- Security features: Security System
Community
- Community features: Library, Park, Stables/Riding
Location
- Region: Easton
Price history
| Date | Event | Price |
|---|---|---|
| 11/29/2024 | Sold | $1,325,000+2%$264/sqft |
Source: | ||
| 10/5/2024 | Listed for sale | $1,299,000+629.8%$259/sqft |
Source: | ||
| 5/17/1995 | Sold | $178,000$35/sqft |
Source: Public Record Report a problem | ||
Public tax history
| Year | Property taxes | Tax assessment |
|---|---|---|
| 2025 | $22,907 +4.9% | $738,920 |
| 2024 | $21,828 +2% | $738,920 |
| 2023 | $21,399 +1.8% | $738,920 |
Find assessor info on the county website
Neighborhood: 06612
Nearby schools
GreatSchools rating
- 7/10Samuel Staples Elementary SchoolGrades: PK-5Distance: 4.6 mi
- 9/10Helen Keller Middle SchoolGrades: 6-8Distance: 4.6 mi
- 7/10Joel Barlow High SchoolGrades: 9-12Distance: 2.1 mi
Schools provided by the listing agent
- Elementary: Samuel Staples
- Middle: Helen Keller
- High: Joel Barlow
Source: Smart MLS. This data may not be complete. We recommend contacting the local school district to confirm school assignments for this home.
Get pre-qualified for a loan
At Zillow Home Loans, we can pre-qualify you in as little as 5 minutes with no impact to your credit score.An equal housing lender. NMLS #10287.
Sell for more on Zillow
Get a Zillow Showcase℠ listing at no additional cost and you could sell for .
$1,395,800
2% more+$27,916
With Zillow Showcase(estimated)$1,423,716

