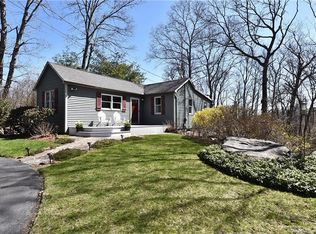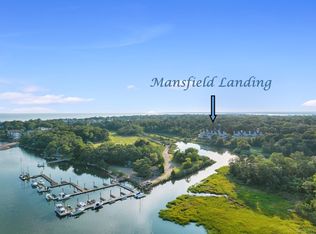Sold for $400,000
$400,000
185 Mansfield Grove Road, East Haven, CT 06512
3beds
1,487sqft
Single Family Residence
Built in 1966
0.54 Acres Lot
$405,900 Zestimate®
$269/sqft
$3,558 Estimated rent
Home value
$405,900
$361,000 - $455,000
$3,558/mo
Zestimate® history
Loading...
Owner options
Explore your selling options
What's special
Charming Ranch with Spacious Layout on Over Half an Acre! Welcome to this inviting 3-bedroom, 2-bath ranch-style home offering 1,487 square feet of comfortable living space, a large sunroom, a garage, and a huge basement, nestled on a generous 0.54-acre lot. This home features a desirable single-level layout with a spacious and open floor plan, perfect for both everyday living and entertaining. Enjoy the ease of flow between the living, dining, and family rooms-ideal for modern lifestyles. The large windows throughout bring in plenty of natural light, enhancing the home's warm and welcoming feel. Each bedroom offers ample space and storage, while the primary suite includes its own full bath. The kitchen, though functional, presents an exciting opportunity for the next owner to bring their vision to life. With a bit of TLC, it could easily become the heart of the home. Step outside to a beautiful backyard-perfect for outdoor entertaining, or simply enjoying your private half-acre retreat. With solid bones, great potential, and room to add value, this property is a must-see for buyers looking to make a home their own. This house is being sold "As Is".
Zillow last checked: 8 hours ago
Listing updated: October 28, 2025 at 07:26pm
Listed by:
Bob Lukaszek 203-623-3757,
Houlihan Lawrence WD 203-787-7800,
Greg Robbins 203-464-0125,
Houlihan Lawrence WD
Bought with:
Edward F. Lawton, REB.0793957
iHeart Homes Real Estate LLC
Source: Smart MLS,MLS#: 24122921
Facts & features
Interior
Bedrooms & bathrooms
- Bedrooms: 3
- Bathrooms: 2
- Full bathrooms: 2
Primary bedroom
- Features: Stall Shower, Walk-In Closet(s), Hardwood Floor
- Level: Main
- Area: 168.72 Square Feet
- Dimensions: 11.1 x 15.2
Bedroom
- Features: Hardwood Floor
- Level: Main
- Area: 182.04 Square Feet
- Dimensions: 12.3 x 14.8
Bedroom
- Features: Hardwood Floor
- Level: Main
- Area: 136.5 Square Feet
- Dimensions: 10.5 x 13
Dining room
- Features: Sliders, Hardwood Floor
- Level: Main
- Area: 118.17 Square Feet
- Dimensions: 10.1 x 11.7
Living room
- Features: Bay/Bow Window, Fireplace, Hardwood Floor
- Level: Main
- Area: 266 Square Feet
- Dimensions: 13.3 x 20
Heating
- Hot Water, Oil
Cooling
- Central Air
Appliances
- Included: Electric Cooktop, Refrigerator, Washer, Dryer, Water Heater
- Laundry: Lower Level
Features
- Basement: Full
- Attic: Crawl Space,Access Via Hatch
- Number of fireplaces: 1
Interior area
- Total structure area: 1,487
- Total interior livable area: 1,487 sqft
- Finished area above ground: 1,487
- Finished area below ground: 0
Property
Parking
- Total spaces: 3
- Parking features: Attached, Driveway, Private, Paved
- Attached garage spaces: 2
- Has uncovered spaces: Yes
Features
- Exterior features: Breezeway
- Waterfront features: Walk to Water
Lot
- Size: 0.54 Acres
- Features: Level
Details
- Parcel number: 1099313
- Zoning: R-3
Construction
Type & style
- Home type: SingleFamily
- Architectural style: Ranch
- Property subtype: Single Family Residence
Materials
- Vinyl Siding, Aluminum Siding
- Foundation: Concrete Perimeter
- Roof: Asphalt
Condition
- New construction: No
- Year built: 1966
Utilities & green energy
- Sewer: Public Sewer
- Water: Well
Community & neighborhood
Location
- Region: East Haven
- Subdivision: Momauguin
Price history
| Date | Event | Price |
|---|---|---|
| 10/29/2025 | Pending sale | $389,900-2.5%$262/sqft |
Source: | ||
| 10/24/2025 | Sold | $400,000+2.6%$269/sqft |
Source: | ||
| 9/5/2025 | Listed for sale | $389,900+159.9%$262/sqft |
Source: | ||
| 2/15/2014 | Sold | $150,000-28%$101/sqft |
Source: | ||
| 10/11/2012 | Sold | $208,376+51%$140/sqft |
Source: Public Record Report a problem | ||
Public tax history
| Year | Property taxes | Tax assessment |
|---|---|---|
| 2025 | $5,660 | $169,260 |
| 2024 | $5,660 +7.2% | $169,260 |
| 2023 | $5,281 | $169,260 |
Find assessor info on the county website
Neighborhood: 06512
Nearby schools
GreatSchools rating
- 5/10Momauguin SchoolGrades: K-5Distance: 0.6 mi
- 5/10Joseph Melillo Middle SchoolGrades: 6-8Distance: 2.3 mi
- 2/10East Haven High SchoolGrades: 9-12Distance: 5.5 mi
Schools provided by the listing agent
- High: East Haven
Source: Smart MLS. This data may not be complete. We recommend contacting the local school district to confirm school assignments for this home.
Get pre-qualified for a loan
At Zillow Home Loans, we can pre-qualify you in as little as 5 minutes with no impact to your credit score.An equal housing lender. NMLS #10287.
Sell with ease on Zillow
Get a Zillow Showcase℠ listing at no additional cost and you could sell for —faster.
$405,900
2% more+$8,118
With Zillow Showcase(estimated)$414,018

