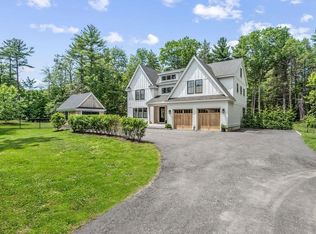Not far from the picturesque beaches and amazing landscape of the New Hampshire seacoast sits a truly stunning modern farmhouse. This newly constructed home combines the sleek clean lines of contemporary design with the cozy farmhouse aesthetic creating a uniquely fresh take on the country living inspired style. Home features an open layout with a stylish kitchen that is centered around a rustic island along with black and white cabinets and Viking and Bertazzoni appliances. An inviting living room with black ship-lap and white quartz fireplace showcases the warmth and simplicity of this design. French oak floors throughout are complimented with black metal railings going up the stairs. An amazing master suite with spa like bathroom offers a vessel tub to unwind after a long day. With so much thought crafted into this home, this fantastic home truly offers something for everyone and is a must see!
This property is off market, which means it's not currently listed for sale or rent on Zillow. This may be different from what's available on other websites or public sources.
