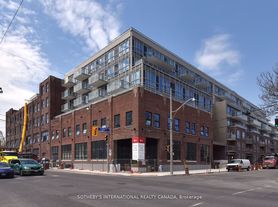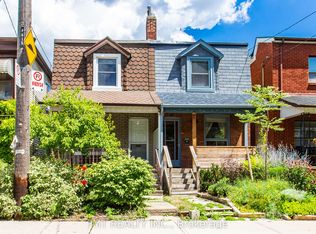Architect-Designed Luxury in the Heart of Leslieville, Step into a one-of-a-kind 3-bedroom, 3-bathroom residence, reimagined in 2016 by acclaimed architect Cathy Knott. A bold floating steel staircase makes a dramatic statement, while floor-to-ceiling windows flood the home with natural light.The private master retreat feels like a boutique hotel suite complete with a coffee station, spa-inspired ensuite, and a secluded sun deck for morning lattes or evening wine. Gather around the sleek Scandinavian Jotul gas fireplace in the inviting main living space, or enjoy the soaring ceilings of the second-floor family room versatile enough to double as a guest suite. Entertain in style with a chefs kitchen featuring high-end Fisher & Paykel appliances, smart lighting, and radiant heated floors throughout the finished basement. The detached garage comes ready with an EV charger, perfect for your E-car. All this is just steps from trendsetting cafes, artisanal bakeries, gourmet food shops, curated boutiques, the beach, the Lake , the parks and streetcar access! a perfect blend of urban convenience and elevated family living.
House for rent
C$7,600/mo
185 Logan Ave, Toronto, ON M4M 2N2
3beds
Price may not include required fees and charges.
Singlefamily
Available now
-- Pets
Central air
Ensuite laundry
1 Parking space parking
Natural gas, forced air, fireplace
What's special
Floating steel staircaseFloor-to-ceiling windowsPrivate master retreatBoutique hotel suiteSpa-inspired ensuiteSecluded sun deckSoaring ceilings
- 55 days
- on Zillow |
- -- |
- -- |
Travel times
Renting now? Get $1,000 closer to owning
Unlock a $400 renter bonus, plus up to a $600 savings match when you open a Foyer+ account.
Offers by Foyer; terms for both apply. Details on landing page.
Facts & features
Interior
Bedrooms & bathrooms
- Bedrooms: 3
- Bathrooms: 3
- Full bathrooms: 3
Heating
- Natural Gas, Forced Air, Fireplace
Cooling
- Central Air
Appliances
- Laundry: Ensuite
Features
- Has basement: Yes
- Has fireplace: Yes
Property
Parking
- Total spaces: 1
- Details: Contact manager
Features
- Exterior features: Contact manager
Construction
Type & style
- Home type: SingleFamily
- Property subtype: SingleFamily
Materials
- Roof: Asphalt
Community & HOA
Location
- Region: Toronto
Financial & listing details
- Lease term: Contact For Details
Price history
Price history is unavailable.

