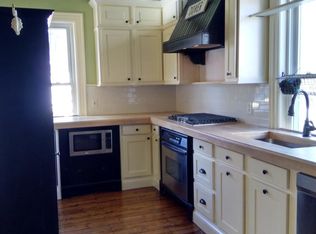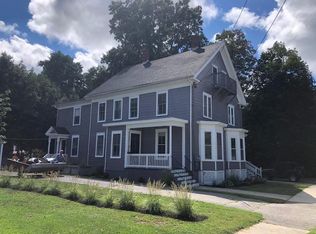Closed
Listed by:
Sarah Ashworth,
KW Coastal and Lakes & Mountains Realty 603-610-8500,
Barbara Marzoli,
KW Coastal and Lakes & Mountains Realty
Bought with: Russell Associates Inc.
$463,000
185 Locust Street, Dover, NH 03820
3beds
1,296sqft
Single Family Residence
Built in 1910
5,227.2 Square Feet Lot
$476,600 Zestimate®
$357/sqft
$2,534 Estimated rent
Home value
$476,600
$453,000 - $500,000
$2,534/mo
Zestimate® history
Loading...
Owner options
Explore your selling options
What's special
Walk to Downtown Dover from this Classic New Englander! Live in the heart of it all! Just a short stroll to Dover’s vibrant downtown, this charming New Englander offers the perfect blend of character, convenience, and community. Enjoy walkable access to local coffee shops, restaurants, boutiques, the public library, and seasonal events—all while tucked into a quiet, sought-after neighborhood with quick access to Route 16. Step inside through double front doors into a hardwood-floored foyer that leads to a welcoming dining room, perfect for hosting. The main level also features a spacious living room and an updated eat-in kitchen, providing comfort and functionality. Upstairs, you’ll find three bright and well-sized bedrooms, ideal for restful retreats. Outside, unwind in your private fenced-in yard featuring a two-level deck and a standout highlight—the original garden shed, creatively transformed into a cozy at-home bar for entertaining! Extras include a walk-up attic and basement for added storage and two off-street parking spaces. Just under a mile to Woodman Park School, Dover Middle, and High Schools, this location offers both family-friendly living and unmatched walkability. Your downtown Dover lifestyle starts here—schedule your showing today! Open House Friday, July 25th 4PM to 6PM and Saturday, July 26th 11AM to 1PM
Zillow last checked: 8 hours ago
Listing updated: August 22, 2025 at 06:30pm
Listed by:
Sarah Ashworth,
KW Coastal and Lakes & Mountains Realty 603-610-8500,
Barbara Marzoli,
KW Coastal and Lakes & Mountains Realty
Bought with:
Leslie Lafond
Russell Associates Inc.
Source: PrimeMLS,MLS#: 5052896
Facts & features
Interior
Bedrooms & bathrooms
- Bedrooms: 3
- Bathrooms: 1
- Full bathrooms: 1
Heating
- Oil, Electric, Steam
Cooling
- None
Appliances
- Included: Dishwasher, Dryer, Microwave, Refrigerator, Washer, Electric Stove
Features
- Flooring: Carpet, Hardwood, Vinyl
- Basement: Full,Sump Pump,Unfinished,Interior Entry
Interior area
- Total structure area: 1,872
- Total interior livable area: 1,296 sqft
- Finished area above ground: 1,296
- Finished area below ground: 0
Property
Parking
- Parking features: Paved, Off Street
Features
- Levels: Two
- Stories: 2
- Frontage length: Road frontage: 53
Lot
- Size: 5,227 sqft
- Features: City Lot, Landscaped, Level
Details
- Parcel number: DOVRM12060BL
- Zoning description: HR
Construction
Type & style
- Home type: SingleFamily
- Architectural style: New Englander
- Property subtype: Single Family Residence
Materials
- Wood Frame, Wood Siding
- Foundation: Brick, Stone
- Roof: Architectural Shingle
Condition
- New construction: No
- Year built: 1910
Utilities & green energy
- Electric: 100 Amp Service
- Sewer: Public Sewer
- Utilities for property: Cable
Community & neighborhood
Location
- Region: Dover
Price history
| Date | Event | Price |
|---|---|---|
| 8/22/2025 | Sold | $463,000+8.9%$357/sqft |
Source: | ||
| 7/29/2025 | Contingent | $425,000$328/sqft |
Source: | ||
| 7/23/2025 | Listed for sale | $425,000+21.4%$328/sqft |
Source: | ||
| 1/15/2021 | Sold | $350,000+6.4%$270/sqft |
Source: | ||
| 11/17/2020 | Contingent | $329,000$254/sqft |
Source: | ||
Public tax history
| Year | Property taxes | Tax assessment |
|---|---|---|
| 2024 | $7,306 +11.7% | $402,100 +15% |
| 2023 | $6,541 +2.6% | $349,800 +8.8% |
| 2022 | $6,377 -0.9% | $321,400 +8.3% |
Find assessor info on the county website
Neighborhood: 03820
Nearby schools
GreatSchools rating
- 4/10Woodman Park SchoolGrades: PK-4Distance: 0.4 mi
- 5/10Dover Middle SchoolGrades: 5-8Distance: 0.8 mi
- NADover Senior High SchoolGrades: 9-12Distance: 0.9 mi
Get a cash offer in 3 minutes
Find out how much your home could sell for in as little as 3 minutes with a no-obligation cash offer.
Estimated market value$476,600
Get a cash offer in 3 minutes
Find out how much your home could sell for in as little as 3 minutes with a no-obligation cash offer.
Estimated market value
$476,600

