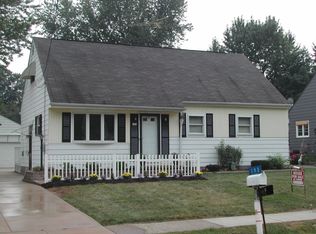Sold for $150,000
$150,000
185 Lindsey Rd, Munroe Falls, OH 44262
4beds
1,927sqft
Single Family Residence
Built in 1960
8,102.16 Square Feet Lot
$236,200 Zestimate®
$78/sqft
$1,616 Estimated rent
Home value
$236,200
$220,000 - $255,000
$1,616/mo
Zestimate® history
Loading...
Owner options
Explore your selling options
What's special
Hard to Find "4 bedroom home" w/a lovely back yard! Read Broker Remarks* This Roomy Cape Cod has rich Wood flooring in all the 1st floor bedrooms, living room and dining area! *As-Is Sun Room needs total rehab* Convenient 1st Floor Master Bedroom with a 1/2 Bath* Plush new Carpet in the Jumbo 2nd floor bedroom that offers built-in shelving/closet & storage cubby's'* The XL Family Room has artful/fun décor & is ready for your ideas' & finish TLC* Vinyl replacement widows throughout w/ glass block windows in the lower level, multiple ceiling fans & a New Central A/C Unit* Sun Room furniture & All appliances stay including the New stainless refrigerator* NO FHA & VA--Sold "AS IS" *Radon & Pest Inspection(s) Attached
Zillow last checked: 8 hours ago
Listing updated: November 06, 2023 at 01:03pm
Listing Provided by:
Beverly Bess beverly.bess@att.net(330)645-0227,
Coldwell Banker Schmidt Realty
Bought with:
Amanda M Wood, 2022007154
EXP Realty, LLC.
Eric Wood, 2019007146
EXP Realty, LLC.
Source: MLS Now,MLS#: 4483757 Originating MLS: Akron Cleveland Association of REALTORS
Originating MLS: Akron Cleveland Association of REALTORS
Facts & features
Interior
Bedrooms & bathrooms
- Bedrooms: 4
- Bathrooms: 2
- Full bathrooms: 1
- 1/2 bathrooms: 1
- Main level bathrooms: 2
- Main level bedrooms: 3
Primary bedroom
- Description: Flooring: Wood
- Level: First
- Dimensions: 12.00 x 10.00
Bedroom
- Description: Flooring: Wood
- Level: First
- Dimensions: 12.00 x 10.00
Bedroom
- Description: Flooring: Wood
- Level: First
- Dimensions: 12.00 x 9.00
Bedroom
- Description: Flooring: Carpet
- Level: Second
- Dimensions: 38.00 x 14.00
Primary bathroom
- Description: Flooring: Luxury Vinyl Tile
- Level: First
- Dimensions: 7.00 x 5.00
Bathroom
- Description: Flooring: Luxury Vinyl Tile
- Level: First
- Dimensions: 7.00 x 6.00
Dining room
- Description: Flooring: Wood
- Level: First
- Dimensions: 10.00 x 7.00
Family room
- Description: Flooring: Other
- Level: Lower
- Dimensions: 38.00 x 11.00
Kitchen
- Description: Flooring: Luxury Vinyl Tile
- Level: First
- Dimensions: 12.00 x 9.00
Laundry
- Description: Flooring: Other
- Level: Lower
- Dimensions: 16.00 x 11.00
Living room
- Description: Flooring: Wood
- Level: First
- Dimensions: 17.00 x 12.00
Sunroom
- Description: Flooring: Luxury Vinyl Tile
- Level: First
Utility room
- Description: Flooring: Other
- Level: Lower
- Dimensions: 16.00 x 11.00
Heating
- Forced Air, Gas
Cooling
- Central Air
Appliances
- Included: Dryer, Range, Refrigerator, Washer
Features
- Basement: Full,Partially Finished,Sump Pump
- Has fireplace: No
Interior area
- Total structure area: 1,927
- Total interior livable area: 1,927 sqft
- Finished area above ground: 1,420
- Finished area below ground: 507
Property
Parking
- Parking features: No Garage, Unpaved
Features
- Levels: Two
- Stories: 2
- Patio & porch: Patio
Lot
- Size: 8,102 sqft
- Dimensions: 60 x 135
Details
- Parcel number: 5800023
Construction
Type & style
- Home type: SingleFamily
- Architectural style: Cape Cod
- Property subtype: Single Family Residence
Materials
- Aluminum Siding
- Roof: Asphalt,Fiberglass
Condition
- Year built: 1960
Utilities & green energy
- Sewer: Public Sewer
- Water: Public
Community & neighborhood
Location
- Region: Munroe Falls
- Subdivision: Bermont Manor
Other
Other facts
- Listing terms: Cash,Conventional
Price history
| Date | Event | Price |
|---|---|---|
| 11/6/2023 | Sold | $150,000-4.5%$78/sqft |
Source: | ||
| 10/6/2023 | Pending sale | $157,000$81/sqft |
Source: | ||
| 10/3/2023 | Price change | $157,000-4.3%$81/sqft |
Source: | ||
| 9/30/2023 | Price change | $164,000-2.4%$85/sqft |
Source: | ||
| 9/24/2023 | Pending sale | $168,000$87/sqft |
Source: | ||
Public tax history
| Year | Property taxes | Tax assessment |
|---|---|---|
| 2024 | $3,499 +1.4% | $60,190 |
| 2023 | $3,451 +4.7% | $60,190 +21% |
| 2022 | $3,296 +46.8% | $49,750 +1.9% |
Find assessor info on the county website
Neighborhood: 44262
Nearby schools
GreatSchools rating
- 6/10Riverview Elementary SchoolGrades: K-4Distance: 0.3 mi
- 7/10Kimpton Middle SchoolGrades: 7-8Distance: 0.5 mi
- 6/10Stow-Munroe Falls High SchoolGrades: 8-12Distance: 2.4 mi
Schools provided by the listing agent
- District: Stow-Munroe Falls CS - 7714
Source: MLS Now. This data may not be complete. We recommend contacting the local school district to confirm school assignments for this home.
Get a cash offer in 3 minutes
Find out how much your home could sell for in as little as 3 minutes with a no-obligation cash offer.
Estimated market value
$236,200
