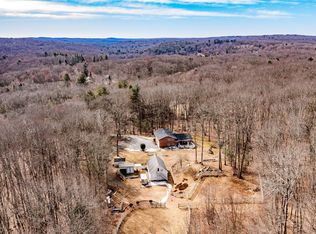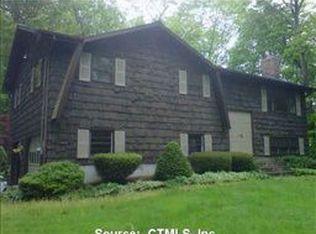Welcome to this spacious and very private home located on nearly 6 acres of land. This home has undergone numerous updates within the last 3 years that include things such as a new roof, new septic tank, both A/C condensers being replaced, new hot water heater, all new SS Jenn-Air appliances - including a JennAir induction cooktop, a beautifully appointed master bath with an incredible dual rainfall heads with body spray tile shower and a separate whirlpool tub and heated floor, and radon remediation for both water and air. In addition to the 3 spacious bedrooms of this home there is also a main level office with access to the full bath off the hall and it has an exterior door which could be great for a home business office The front to back living room has a see-through fireplace in the middle of the room, it has access to the large rear deck, has a cathedral ceiling with 2-story windows and large windows overlooking the front yard - this is such a spectacular room The master bedroom is one of the most spacious you'll find with 4 skylights, the beautiful remodeled bath, a large walk-in closet and a lovely balcony overlooking the private front yard and koi pond with over 250 fish. This home includes an over-sized attached 2 car garage with access to the basement where you will find endless storage and space for all your hobbies Will you consider continuing in the renovations of this beautiful private home to make it your own? Make this property your paradise
This property is off market, which means it's not currently listed for sale or rent on Zillow. This may be different from what's available on other websites or public sources.

