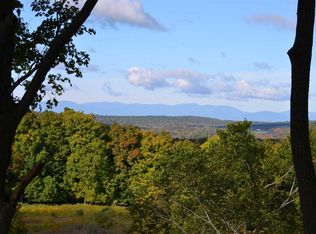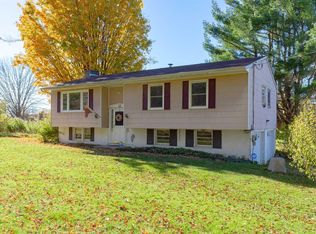Beautiful, sprawling ranch style home on 3 acres surrounded by lovely pastoral views, for added tranquility. Enjoy sunsets, a swim in the in-ground pool, or a walk through a meadow to the pond. The 3 bedroom 3 full bath home has been beautifully maintained and offers a delightful floor plan. Spacious living room with stunning fireplace and sliding door adding great light to the room. Kitchen with beamed ceiling and large window, perfect spot to enjoy casual dining while gazing out to the fields beyond. Arched opening to a spacious formal dining room, a lovely room to dine with family and friends. For outside enjoyment, there is a wonderful brick patio extending off of the rear of house with stairs down to pool area. A large barn, ideal for cars, storage or animals. Private. Property is mostly open level land, seasonal views of Catskill Mountains, and a scenic country road in an area of protected land. A wonderful country retreat!
This property is off market, which means it's not currently listed for sale or rent on Zillow. This may be different from what's available on other websites or public sources.

