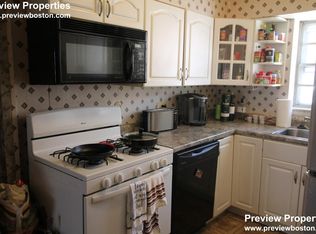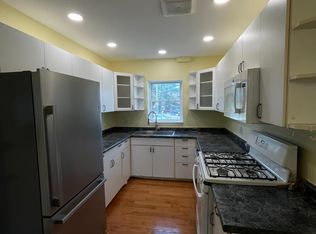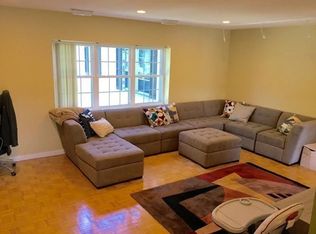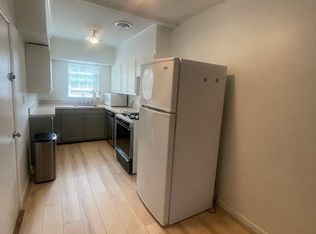Sold for $557,000
$557,000
185 Lake Shore Rd APT 2, Brighton, MA 02135
2beds
823sqft
Condominium
Built in 1963
-- sqft lot
$563,800 Zestimate®
$677/sqft
$2,735 Estimated rent
Home value
$563,800
$519,000 - $615,000
$2,735/mo
Zestimate® history
Loading...
Owner options
Explore your selling options
What's special
Bright unit in the scenic Towne Estates Condominiums, located on 14 acres and situated between Newton Commonwealth Golf Course and Chandler Pond! This first floor unit features an open concept living and dining area and updated galley kitchen with granite counters S/S appliances; central heat, A/C, ample closet space, tile floor, TWO DEEDED PARKING space right across the kitchen window and extra storage. The unit has been completely remodeled 3 years ago: NEW ENERGY EFFICIENT WINDOW and AC system is replaced last year!! In-ground pool, laundry facilities, and pristine landscaping throughout the complex. Condo is within a short distance of Boston College, Brighton Center and public transportation (the green line and the Express Bus to Downtown areas) and minutes to the Mass Pike Newton Corner exit! Condo fee includes heat, hot water, cooking gas, residents/community pool, common laundry, snow removal and landscaping. This condo is a terrific choice for owner-occupants and investors
Zillow last checked: 8 hours ago
Listing updated: May 13, 2025 at 07:11pm
Listed by:
Nova Group 617-458-3008,
Hooli Homes Boston 617-487-8083,
Nova Group 617-458-3008
Bought with:
The Movement Group
Compass
Source: MLS PIN,MLS#: 73344708
Facts & features
Interior
Bedrooms & bathrooms
- Bedrooms: 2
- Bathrooms: 1
- Full bathrooms: 1
Primary bedroom
- Features: Flooring - Wall to Wall Carpet
- Level: First
- Area: 130
- Dimensions: 13 x 10
Bedroom 2
- Features: Flooring - Wall to Wall Carpet
- Level: First
- Area: 99
- Dimensions: 11 x 9
Bathroom 1
- Level: First
Kitchen
- Features: Flooring - Stone/Ceramic Tile
- Level: First
- Area: 104
- Dimensions: 13 x 8
Living room
- Features: Flooring - Wall to Wall Carpet, Window(s) - Picture, Cable Hookup, Open Floorplan, Storage
- Level: First
- Area: 280
- Dimensions: 20 x 14
Heating
- Forced Air
Cooling
- Central Air
Appliances
- Laundry: Common Area
Features
- Flooring: Tile
- Basement: None
- Has fireplace: No
Interior area
- Total structure area: 823
- Total interior livable area: 823 sqft
- Finished area above ground: 823
Property
Parking
- Total spaces: 2
- Parking features: Assigned, Deeded
- Uncovered spaces: 2
Accessibility
- Accessibility features: No
Features
- Exterior features: Professional Landscaping, Stone Wall
Lot
- Size: 823 sqft
Details
- Parcel number: W:22 P:05550 S:160,1220944
- Zoning: CD
Construction
Type & style
- Home type: Condo
- Property subtype: Condominium
Materials
- Brick
- Roof: Shingle
Condition
- Year built: 1963
- Major remodel year: 1980
Utilities & green energy
- Electric: 100 Amp Service
- Sewer: Public Sewer
- Water: Public
Community & neighborhood
Security
- Security features: Intercom
Community
- Community features: Public Transportation, Pool, Tennis Court(s), Park, Walk/Jog Trails, Golf, Medical Facility, Laundromat, Bike Path, Highway Access, Private School, Public School, T-Station, University
Location
- Region: Brighton
HOA & financial
HOA
- HOA fee: $501 monthly
- Amenities included: Hot Water, Pool, Laundry, Storage
- Services included: Heat, Gas, Sewer, Insurance, Maintenance Structure, Road Maintenance, Maintenance Grounds, Snow Removal, Trash
Price history
| Date | Event | Price |
|---|---|---|
| 4/30/2025 | Sold | $557,000+5.3%$677/sqft |
Source: MLS PIN #73344708 Report a problem | ||
| 3/14/2025 | Contingent | $529,000$643/sqft |
Source: MLS PIN #73344708 Report a problem | ||
| 3/12/2025 | Listed for sale | $529,000-7.2%$643/sqft |
Source: MLS PIN #73344708 Report a problem | ||
| 11/13/2024 | Listing removed | $569,900$692/sqft |
Source: MLS PIN #73290922 Report a problem | ||
| 9/17/2024 | Listed for sale | $569,900+23.9%$692/sqft |
Source: MLS PIN #73290922 Report a problem | ||
Public tax history
| Year | Property taxes | Tax assessment |
|---|---|---|
| 2025 | $5,534 +6% | $477,900 -0.2% |
| 2024 | $5,220 +1.5% | $478,900 |
| 2023 | $5,143 +12.1% | $478,900 +13.6% |
Find assessor info on the county website
Neighborhood: Brighton
Nearby schools
GreatSchools rating
- 4/10Edison K-8Grades: PK-8Distance: 0.4 mi
- 2/10Lyon High SchoolGrades: 9-12Distance: 0.6 mi
- 5/10Mary Lyon K-8 SchoolGrades: K-8Distance: 0.6 mi
Get a cash offer in 3 minutes
Find out how much your home could sell for in as little as 3 minutes with a no-obligation cash offer.
Estimated market value
$563,800



