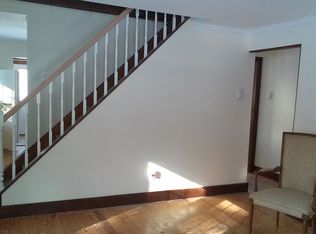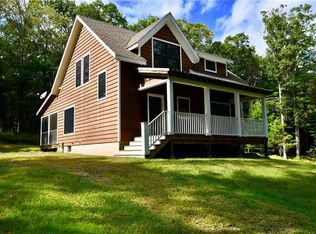Compact footprint 1 bed + flexible loft Catskill Farms Mini-Barn on a dead end street just outside hip hamlet of Narrowsburg. Private setting surrounded by hardwood trees yet with enough space for badminton, horseshoe, picnics, and other country pursuits. Keep it for yourself or write off some of your expenses - AirBnB revenues of $25k-$30k in 2019/2020. Open floor plan for cooking and entertaining, a wood burning fireplace for those chilly evenings, and laundry for when your outdoor pursuits get you muddy. High ceilings and windows galore make for an airy living space and lots of natural light. Welcome to your base in The Catskills.
This property is off market, which means it's not currently listed for sale or rent on Zillow. This may be different from what's available on other websites or public sources.

