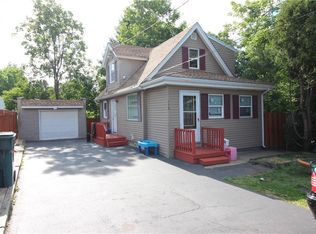Closed
$103,000
185 Klein St, Rochester, NY 14621
3beds
840sqft
Single Family Residence
Built in 1962
4,652.21 Square Feet Lot
$122,000 Zestimate®
$123/sqft
$1,481 Estimated rent
Home value
$122,000
$111,000 - $133,000
$1,481/mo
Zestimate® history
Loading...
Owner options
Explore your selling options
What's special
What a great starter home OR downsize opportunity! This CAPE COD/RANCH style home has REAL HARDWOODS, a NEWER FURNACE and NEWER CENTRAL A/C and a 2016 ROOF! With TWO first floor bedrooms (and the possibility of another upstairs) there's plenty of room! The BRIGHT and SPACIOUS living room has oversized windows for a flood of NATURAL LIGHT! The EAT IN kitchen has plenty of cupboard and counter space and the APPLIANCES STAY! The back deck is a great spot to RELAX after a long day or welcome the sunrise with your morning beverage, it opens right off the rear bedroom! The FULL BASEMENT houses the laundry and has SO MUCH STORAGE! All this and the convenience of a WALKABLE NEIGHBORHOOD that has close proximity to shopping, medical, education, restaurants, bus lines and more! OFFERS REVIEWED AFTER 6/5/24 @ 3PM
Zillow last checked: 8 hours ago
Listing updated: August 01, 2024 at 01:11pm
Listed by:
Darlene Maimone 585-766-9336,
Howard Hanna
Bought with:
Dave Baxter, 10371201704
Dave Baxter Realty
Source: NYSAMLSs,MLS#: R1540406 Originating MLS: Rochester
Originating MLS: Rochester
Facts & features
Interior
Bedrooms & bathrooms
- Bedrooms: 3
- Bathrooms: 1
- Full bathrooms: 1
- Main level bathrooms: 1
- Main level bedrooms: 2
Heating
- Gas, Forced Air
Appliances
- Included: Free-Standing Range, Gas Water Heater, Oven, Refrigerator
Features
- Eat-in Kitchen, Bedroom on Main Level, Main Level Primary
- Flooring: Hardwood, Laminate, Varies
- Basement: Full
- Has fireplace: No
Interior area
- Total structure area: 840
- Total interior livable area: 840 sqft
Property
Parking
- Total spaces: 1
- Parking features: Detached, Garage
- Garage spaces: 1
Features
- Exterior features: Blacktop Driveway
Lot
- Size: 4,652 sqft
- Dimensions: 41 x 113
- Features: Near Public Transit, Residential Lot
Details
- Parcel number: 26140009156000030310000000
- Special conditions: Standard
Construction
Type & style
- Home type: SingleFamily
- Architectural style: Cape Cod,Ranch
- Property subtype: Single Family Residence
Materials
- Vinyl Siding
- Foundation: Block
Condition
- Resale
- Year built: 1962
Utilities & green energy
- Sewer: Connected
- Water: Connected, Public
- Utilities for property: Sewer Connected, Water Connected
Community & neighborhood
Location
- Region: Rochester
- Subdivision: Raleigh
Other
Other facts
- Listing terms: Cash,Conventional
Price history
| Date | Event | Price |
|---|---|---|
| 7/19/2024 | Sold | $103,000+47.4%$123/sqft |
Source: | ||
| 6/6/2024 | Pending sale | $69,900$83/sqft |
Source: | ||
| 5/31/2024 | Listed for sale | $69,900+60.1%$83/sqft |
Source: | ||
| 2/11/2004 | Sold | $43,650$52/sqft |
Source: Public Record Report a problem | ||
Public tax history
| Year | Property taxes | Tax assessment |
|---|---|---|
| 2024 | -- | $92,000 +92.5% |
| 2023 | -- | $47,800 |
| 2022 | -- | $47,800 |
Find assessor info on the county website
Neighborhood: 14621
Nearby schools
GreatSchools rating
- 3/10School 50 Helen Barrett MontgomeryGrades: PK-8Distance: 0.4 mi
- 2/10School 58 World Of Inquiry SchoolGrades: PK-12Distance: 2 mi
- 4/10School 53 Montessori AcademyGrades: PK-6Distance: 1.5 mi
Schools provided by the listing agent
- District: Rochester
Source: NYSAMLSs. This data may not be complete. We recommend contacting the local school district to confirm school assignments for this home.
