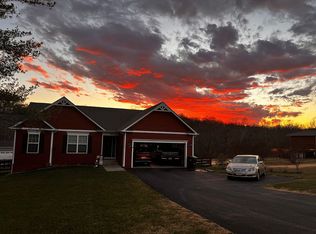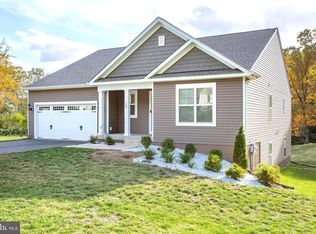Sold for $700,000
$700,000
185 Kelley Rd, Fredericksburg, VA 22405
4beds
2,746sqft
Single Family Residence
Built in 2017
1.59 Acres Lot
$708,100 Zestimate®
$255/sqft
$3,112 Estimated rent
Home value
$708,100
$659,000 - $765,000
$3,112/mo
Zestimate® history
Loading...
Owner options
Explore your selling options
What's special
Town and Country living, that's what you get at 185 Kelley Road. Location, privacy and style come together.. Love nature? You've got it! Just 3 miles from Downtown Fredericksburg? Yes! Sitting on 1.59 private acres with a creek? Absolutely! Dreaming of a chef's kitchen? Done! No HOA? Even better! This meticulously maintained 4 bedroom home features an open floor plan with a separate dining room and great indoor-outdoor living. Enjoy a large deck off the main level and patio below-perfect for entertaining or relaxing in peace. The lower level includes ample storage and is roughed in for a fifth bedroom and full bath. A large shed, mature trees and plenty of privacy complete the picture. Bring your boat or RV. There is plenty of room to park. Great location: close to I95, MWH and Stafford Hospital; MWU; VRE. Biking and walking trails are plentiful. Home is wired for a generator. ADA compliant bedroom on main floor. 12x20 shed and has lights and electrical power. Over $40,000 in improvements Don't miss this one!
Zillow last checked: 8 hours ago
Listing updated: May 15, 2025 at 08:06am
Listed by:
Gail Strickrodt 540-226-1390,
Long & Foster Real Estate, Inc.
Bought with:
Dan DeMarchis, 0225072359
EXP Realty, LLC
Source: Bright MLS,MLS#: VAST2037782
Facts & features
Interior
Bedrooms & bathrooms
- Bedrooms: 4
- Bathrooms: 4
- Full bathrooms: 3
- 1/2 bathrooms: 1
- Main level bathrooms: 2
- Main level bedrooms: 1
Basement
- Area: 1548
Heating
- Heat Pump, Electric
Cooling
- Central Air, Electric
Appliances
- Included: Microwave, Cooktop, Dishwasher, Disposal, Dryer, Ice Maker, Oven, Refrigerator, Washer, Water Heater, Exhaust Fan, Electric Water Heater
- Laundry: Has Laundry
Features
- Family Room Off Kitchen, Open Floorplan, Kitchen - Gourmet, Kitchen Island
- Basement: Rough Bath Plumb,Unfinished,Walk-Out Access
- Has fireplace: No
Interior area
- Total structure area: 4,294
- Total interior livable area: 2,746 sqft
- Finished area above ground: 2,746
Property
Parking
- Total spaces: 6
- Parking features: Garage Faces Front, Inside Entrance, Attached, Driveway
- Attached garage spaces: 2
- Uncovered spaces: 4
Accessibility
- Accessibility features: Accessible Entrance, Mobility Improvements
Features
- Levels: Three
- Stories: 3
- Patio & porch: Deck, Patio
- Pool features: None
- Has view: Yes
- View description: Creek/Stream
- Has water view: Yes
- Water view: Creek/Stream
Lot
- Size: 1.59 Acres
- Features: Backs to Trees
Details
- Additional structures: Above Grade
- Parcel number: 45D 1 15H
- Zoning: R1
- Special conditions: Standard
Construction
Type & style
- Home type: SingleFamily
- Architectural style: Colonial
- Property subtype: Single Family Residence
Materials
- Combination
- Foundation: Concrete Perimeter
Condition
- Excellent
- New construction: No
- Year built: 2017
Details
- Builder name: Westbrooke Builders
Utilities & green energy
- Sewer: Grinder Pump
- Water: Public
- Utilities for property: Propane
Community & neighborhood
Security
- Security features: Exterior Cameras
Location
- Region: Fredericksburg
- Subdivision: None Available
Other
Other facts
- Listing agreement: Exclusive Right To Sell
- Listing terms: Cash,Conventional,FHA,VA Loan
- Ownership: Fee Simple
Price history
| Date | Event | Price |
|---|---|---|
| 5/15/2025 | Sold | $700,000+4.6%$255/sqft |
Source: | ||
| 4/29/2025 | Pending sale | $669,000$244/sqft |
Source: | ||
| 4/16/2025 | Contingent | $669,000$244/sqft |
Source: | ||
| 4/15/2025 | Listed for sale | $669,000+43.9%$244/sqft |
Source: | ||
| 5/1/2018 | Sold | $464,950$169/sqft |
Source: Public Record Report a problem | ||
Public tax history
| Year | Property taxes | Tax assessment |
|---|---|---|
| 2025 | $5,301 +3.4% | $574,000 |
| 2024 | $5,129 +8% | $574,000 +8.4% |
| 2023 | $4,750 +5.6% | $529,300 |
Find assessor info on the county website
Neighborhood: 22405
Nearby schools
GreatSchools rating
- 4/10Falmouth Elementary SchoolGrades: K-5Distance: 1.2 mi
- 3/10Edward E. Drew Jr. Middle SchoolGrades: 6-8Distance: 1 mi
- 3/10Stafford Sr. High SchoolGrades: 9-12Distance: 1.6 mi
Schools provided by the listing agent
- District: Stafford County Public Schools
Source: Bright MLS. This data may not be complete. We recommend contacting the local school district to confirm school assignments for this home.
Get pre-qualified for a loan
At Zillow Home Loans, we can pre-qualify you in as little as 5 minutes with no impact to your credit score.An equal housing lender. NMLS #10287.
Sell for more on Zillow
Get a Zillow Showcase℠ listing at no additional cost and you could sell for .
$708,100
2% more+$14,162
With Zillow Showcase(estimated)$722,262

