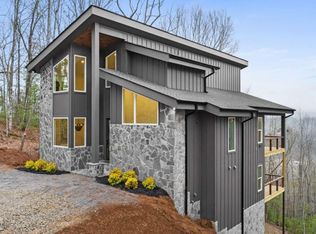DRAMATIC Sunsets over Seven Layers of Mtn Ranges to the Cohutta Wilderness Area. VERY PRIVATE & Rare 8.3 Acre Setting in an Established Community.Detached Garage (Bonus Storage Rm up top & WATERFALL Feature streams into (3) Ponds. Exterior w/Stone Patio & Walkways. No Maintenance Exterior w/a Newer Roof (6-7 yrs). Leaded Entry Door leads to a Spectacular Great Rm w Stone Fireplace & (5) Glass Panel Wall. Hardwood Flrs,Archways & Oak Staircase. Well Appointed Kitchen w Cook Top,Wall Ovens,Huge Pantry & Built in Breakfast Nook w/Bay Window. Main Level Master & Guest Half Ba.Bath Tile Flrs & Solid Surface Tops. Open Loft w/Built in Bookshelves & Large wall of Glass. Round Top Accent Window & Private Deck. Finished Terrace w/Fireplace (Gas Log) 2nd Kitchen (gas stove) & Office. Scrnd Porch. Needs updating but this Setting is ONE OF A KIND.
This property is off market, which means it's not currently listed for sale or rent on Zillow. This may be different from what's available on other websites or public sources.
