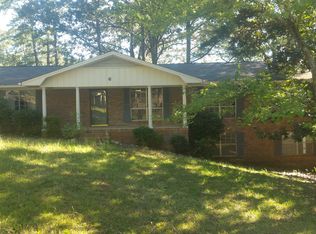Lovely home on 24.58 acres in Model. Built in 2008 this custom home has many added details. The open living room, dining, and kitchen have hardwood floors and fireplace. The master bedroom has a cozy sitting area with built in shelves. The master bathroom has tile shower and separate vanities. Two additional bedrooms and bathroom. Large sunroom that look out to the peaceful and quiet yard and garden. Two small storage buildings and one large building.
This property is off market, which means it's not currently listed for sale or rent on Zillow. This may be different from what's available on other websites or public sources.

