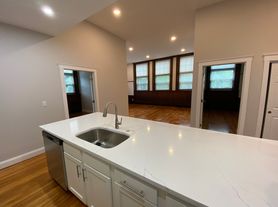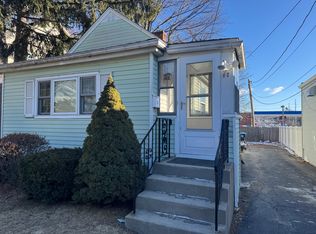Please read the description. The listed price EXCLUDES the addition area, which contains 1 bath and 1 bedroom. This area can be had for an extra cost. The total home (inclusive of the addition) contains 5 bedrooms and 3.5 baths.
Welcome to your future home in Worcester's prestigious WEST SIDE!
Nestled within a mile of Worcester's best public schools and colleges, it's an ideal setting for families seeking quality education. This home offers 5 bedrooms and 3.5 bathrooms + a large yard!
The MBTA rail station is conveniently situated within a 10-minute drive, providing seamless access to Boston for commuters. Everything you need (hospitals, grocery stores, pharmacy, restaurants, etc...) are all within a mile of this home.
To qualify for consideration, a household income of 3x-4x the rent and a minimum credit score of 700+ are required.
1 year lease
Tenants responsible for all utilities
House for rent
Accepts Zillow applications
$2,999/mo
185 June St, Worcester, MA 01602
5beds
2,500sqft
This listing now includes required monthly fees in the total monthly price. Price shown reflects the lease term provided. Learn more|
Single family residence
Available Sun Mar 1 2026
Cats, small dogs OK
Central air
Hookups laundry
Attached garage parking
Forced air
What's special
Large yard
- 3 days |
- -- |
- -- |
Zillow last checked: 11 hours ago
Listing updated: February 11, 2026 at 12:34pm
Travel times
Facts & features
Interior
Bedrooms & bathrooms
- Bedrooms: 5
- Bathrooms: 4
- Full bathrooms: 3
- 1/2 bathrooms: 1
Heating
- Forced Air
Cooling
- Central Air
Appliances
- Included: Dishwasher, Freezer, Microwave, Oven, Refrigerator, WD Hookup
- Laundry: Hookups
Features
- WD Hookup
- Flooring: Hardwood
Interior area
- Total interior livable area: 2,500 sqft
Property
Parking
- Parking features: Attached, Off Street
- Has attached garage: Yes
- Details: Contact manager
Features
- Exterior features: Corner Lot, Heating system: Forced Air, Lawn, No Utilities included in rent
Details
- Parcel number: WORCM48B001L00139
Construction
Type & style
- Home type: SingleFamily
- Property subtype: Single Family Residence
Community & HOA
Location
- Region: Worcester
Financial & listing details
- Lease term: 1 Year
Price history
| Date | Event | Price |
|---|---|---|
| 2/1/2026 | Price change | $2,999-22.1%$1/sqft |
Source: Zillow Rentals Report a problem | ||
| 1/29/2026 | Price change | $3,850-1.3%$2/sqft |
Source: Zillow Rentals Report a problem | ||
| 1/25/2026 | Price change | $3,899-1.3%$2/sqft |
Source: Zillow Rentals Report a problem | ||
| 1/9/2026 | Price change | $3,950-1.2%$2/sqft |
Source: Zillow Rentals Report a problem | ||
| 12/3/2025 | Listed for rent | $3,999$2/sqft |
Source: Zillow Rentals Report a problem | ||
Neighborhood: 01602
Nearby schools
GreatSchools rating
- 5/10May Street SchoolGrades: K-6Distance: 0.3 mi
- 4/10University Pk Campus SchoolGrades: 7-12Distance: 1.3 mi
- 3/10Doherty Memorial High SchoolGrades: 9-12Distance: 1.1 mi

