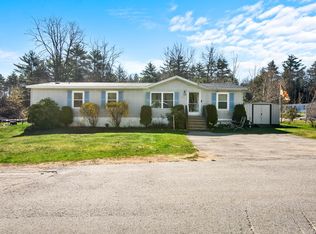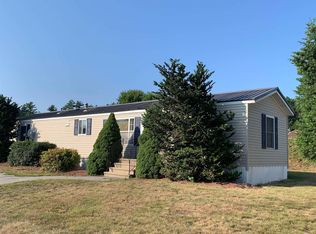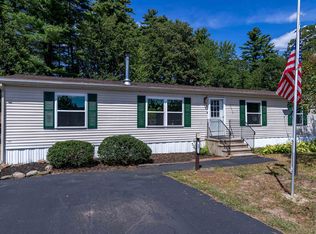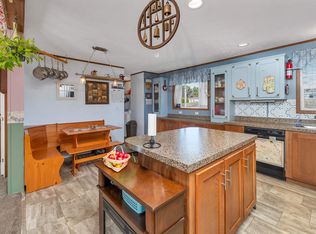Closed
Listed by:
Barbie Henderson,
Coldwell Banker - Peggy Carter Team Off:603-742-4663
Bought with: Compass New England, LLC
$169,900
185 JAMEY Drive, Rochester, NH 03868
3beds
1,300sqft
Manufactured Home
Built in 2004
-- sqft lot
$203,500 Zestimate®
$131/sqft
$2,503 Estimated rent
Home value
$203,500
$181,000 - $228,000
$2,503/mo
Zestimate® history
Loading...
Owner options
Explore your selling options
What's special
Looking for a move-in ready 3 bedroom 2 full bathroom home? Well this lovely 2004 Skyline double-wide home offers a life style of tranquilty sitting proudly on a spacious lot and abutting woods in the rear! Step inside and you'll immediately be greeted by an abundance of natural light streaming through large windows that adorn every room. This floor plan was thoughtfully designed whether you're relaxing in the spacious living room, preparing meals in the well appointed kitchen or enjoying your morning tea on the front porch, you'll feel comfort and warmth this home offers. Located on the Rochester/Somerworth line, this home is a commuters dream! Call today for an appointment to see this great home! Easy to show!
Zillow last checked: 8 hours ago
Listing updated: May 02, 2024 at 05:48am
Listed by:
Barbie Henderson,
Coldwell Banker - Peggy Carter Team Off:603-742-4663
Bought with:
Alan D DeAngelo
Compass New England, LLC
Source: PrimeMLS,MLS#: 4986630
Facts & features
Interior
Bedrooms & bathrooms
- Bedrooms: 3
- Bathrooms: 2
- Full bathrooms: 2
Heating
- Kerosene, Hot Air
Cooling
- Central Air
Appliances
- Included: Dishwasher, Electric Range, Refrigerator
- Laundry: 1st Floor Laundry
Features
- Ceiling Fan(s), Dining Area, Primary BR w/ BA, Natural Light
- Flooring: Carpet, Vinyl
- Windows: Skylight(s)
- Has basement: No
Interior area
- Total structure area: 1,300
- Total interior livable area: 1,300 sqft
- Finished area above ground: 1,300
- Finished area below ground: 0
Property
Parking
- Parking features: Paved
Features
- Levels: One
- Stories: 1
- Patio & porch: Covered Porch
- Exterior features: Shed
- Fencing: Partial
Lot
- Features: Landscaped, Level
Details
- Parcel number: RCHEM0241B0004L0054
- Zoning description: Agricultural
Construction
Type & style
- Home type: MobileManufactured
- Property subtype: Manufactured Home
Materials
- Vinyl Siding
- Foundation: Concrete Slab
- Roof: Asphalt Shingle
Condition
- New construction: No
- Year built: 2004
Utilities & green energy
- Electric: Circuit Breakers
- Sewer: Private Sewer
- Utilities for property: Cable Available
Community & neighborhood
Security
- Security features: Battery Smoke Detector
Location
- Region: Rochester
HOA & financial
Other financial information
- Additional fee information: Fee: $425
Other
Other facts
- Body type: Double Wide
Price history
| Date | Event | Price |
|---|---|---|
| 4/30/2024 | Sold | $169,900$131/sqft |
Source: | ||
| 3/29/2024 | Contingent | $169,900$131/sqft |
Source: | ||
| 3/2/2024 | Listed for sale | $169,900+61.8%$131/sqft |
Source: | ||
| 7/15/2021 | Sold | $105,000-8.6%$81/sqft |
Source: | ||
| 6/21/2021 | Contingent | $114,900$88/sqft |
Source: | ||
Public tax history
| Year | Property taxes | Tax assessment |
|---|---|---|
| 2024 | $2,719 +34.7% | $183,100 +133.5% |
| 2023 | $2,018 +1.8% | $78,400 |
| 2022 | $1,982 +2.5% | $78,400 |
Find assessor info on the county website
Neighborhood: 03868
Nearby schools
GreatSchools rating
- 4/10East Rochester SchoolGrades: PK-5Distance: 2.1 mi
- 3/10Rochester Middle SchoolGrades: 6-8Distance: 4 mi
- 5/10Spaulding High SchoolGrades: 9-12Distance: 3.4 mi
Schools provided by the listing agent
- Middle: Rochester Middle School
- High: Spaulding High School
- District: Rochester School District
Source: PrimeMLS. This data may not be complete. We recommend contacting the local school district to confirm school assignments for this home.



