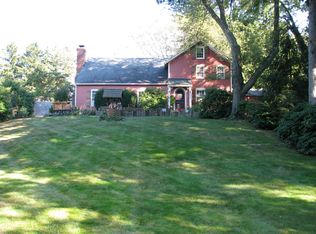Totally updated 4 bedroom, 2.1 bath Colonial in desirable Intervale Heights. Impressive kitchen with all the bells and whistles: granite countertops, tile glass backsplash, new SS appliances, cabinets galore, breakfast bar, LED high hats. 2018 central A C and hot water heater. Freshly painted interior. Inviting natural light filled rooms. Ample closet and storage space. Tiled entry foyer. Conveniently located 2 car garage. New driveway. Professionally landscaped .37 acre lot with privacy fence and new paver patio and walkway. Backyard has endless possibilities. Excellent location to bus, train, major highways, shopping and entertainment. Nothing to do except unpack and move-in!
This property is off market, which means it's not currently listed for sale or rent on Zillow. This may be different from what's available on other websites or public sources.
