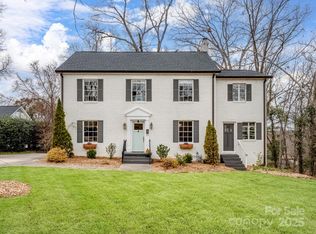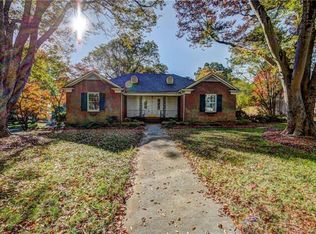Closed
$625,000
185 Ingleside Dr SE, Concord, NC 28025
4beds
3,328sqft
Single Family Residence
Built in 1952
0.63 Acres Lot
$668,300 Zestimate®
$188/sqft
$3,485 Estimated rent
Home value
$668,300
$628,000 - $715,000
$3,485/mo
Zestimate® history
Loading...
Owner options
Explore your selling options
What's special
This home has tons of natural light and space for everyone! The owners have done a great job blending the character of the past with the updates of today. The updated kitchen is complete with new cabinets, quartz countertops, tile floor and stainless appliances. The primary bedroom has two separate full baths and a dressing room. Formal living and dining rooms with a cozy family room and a sunroom that views the salt water pool. The finished basement has a fireplace, wonderful game area, full bath and a bedroom. You will not be disappointed when you take a tour!
Zillow last checked: 8 hours ago
Listing updated: December 06, 2023 at 11:39am
Listing Provided by:
Aubie Cook aubiecook@gmail.com,
EXP Realty LLC
Bought with:
Jimmy Stephens
Austin-Barnett Realty LLC
Source: Canopy MLS as distributed by MLS GRID,MLS#: 4082259
Facts & features
Interior
Bedrooms & bathrooms
- Bedrooms: 4
- Bathrooms: 5
- Full bathrooms: 5
- Main level bedrooms: 3
Primary bedroom
- Level: Main
Bedroom s
- Level: Main
Bedroom s
- Level: Main
Bedroom s
- Level: Basement
Bathroom full
- Level: Main
Bathroom full
- Level: Main
Bathroom full
- Level: Main
Bathroom full
- Level: Basement
Bonus room
- Level: Basement
Breakfast
- Level: Main
Den
- Level: Main
Dining room
- Level: Main
Kitchen
- Level: Main
Laundry
- Level: Main
Living room
- Level: Main
Heating
- Forced Air, Natural Gas
Cooling
- Ceiling Fan(s), Central Air
Appliances
- Included: Dishwasher, Disposal, Double Oven, Exhaust Fan, Gas Cooktop, Gas Water Heater, Plumbed For Ice Maker, Tankless Water Heater
- Laundry: Gas Dryer Hookup, Laundry Room, Main Level
Features
- Flooring: Carpet, Parquet, Slate, Tile, Wood
- Basement: Finished,Interior Entry
- Attic: Pull Down Stairs
- Fireplace features: Den, Gas Log, Living Room, Wood Burning, Other - See Remarks
Interior area
- Total structure area: 2,678
- Total interior livable area: 3,328 sqft
- Finished area above ground: 2,678
- Finished area below ground: 650
Property
Parking
- Total spaces: 4
- Parking features: Attached Garage, Keypad Entry, Parking Space(s), Garage on Main Level
- Has attached garage: Yes
- Uncovered spaces: 4
Features
- Levels: One
- Stories: 1
- Patio & porch: Patio, Porch, Rear Porch
- Exterior features: In-Ground Irrigation
- Has private pool: Yes
- Pool features: In Ground
Lot
- Size: 0.63 Acres
Details
- Additional structures: Shed(s)
- Parcel number: 56303640070000
- Zoning: RM-1
- Special conditions: Standard
Construction
Type & style
- Home type: SingleFamily
- Architectural style: Ranch
- Property subtype: Single Family Residence
Materials
- Brick Full
- Foundation: Crawl Space
- Roof: Shingle
Condition
- New construction: No
- Year built: 1952
Utilities & green energy
- Sewer: Public Sewer
- Water: City
Community & neighborhood
Security
- Security features: Carbon Monoxide Detector(s), Security System
Location
- Region: Concord
- Subdivision: Hillcrest
Other
Other facts
- Listing terms: Cash,Conventional,FHA,VA Loan
- Road surface type: Concrete, Paved
Price history
| Date | Event | Price |
|---|---|---|
| 12/6/2023 | Sold | $625,000-3.8%$188/sqft |
Source: | ||
| 10/27/2023 | Listed for sale | $650,000+99.1%$195/sqft |
Source: | ||
| 8/19/2015 | Sold | $326,500-6.7%$98/sqft |
Source: | ||
| 7/11/2015 | Listed for sale | $349,900$105/sqft |
Source: RE/MAX Leading Edge | ||
Public tax history
| Year | Property taxes | Tax assessment |
|---|---|---|
| 2024 | $6,161 +32.9% | $618,580 +62.8% |
| 2023 | $4,635 | $379,890 |
| 2022 | $4,635 | $379,890 |
Find assessor info on the county website
Neighborhood: 28025
Nearby schools
GreatSchools rating
- 7/10R B Mcallister ElementaryGrades: K-5Distance: 0.5 mi
- 2/10Concord MiddleGrades: 6-8Distance: 1.4 mi
- 5/10Concord HighGrades: 9-12Distance: 2 mi
Get a cash offer in 3 minutes
Find out how much your home could sell for in as little as 3 minutes with a no-obligation cash offer.
Estimated market value
$668,300
Get a cash offer in 3 minutes
Find out how much your home could sell for in as little as 3 minutes with a no-obligation cash offer.
Estimated market value
$668,300

