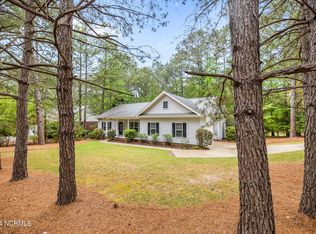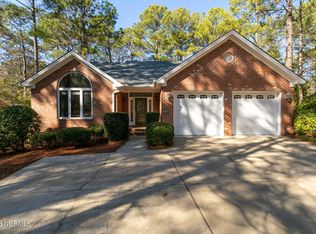If space is what you're searching for, look no further! This full brick, basement home in Pinehurst has it all. Main level features a split bedroom plan, formal dining, living room with gas fireplace, updated kitchen with granite counters and stylish backsplash. The screened porch is the perfect place to enjoy a morning cup of coffee. Lower level offers an additional 1,600+ square feet of living space, additional bedroom and full bathroom PLUS 429 sqft of unfinished storage with double doors for golf cart. Take in the peaceful tranquility that this backyard has to offer! Schedule your showing today to see this home for yourself.
This property is off market, which means it's not currently listed for sale or rent on Zillow. This may be different from what's available on other websites or public sources.


