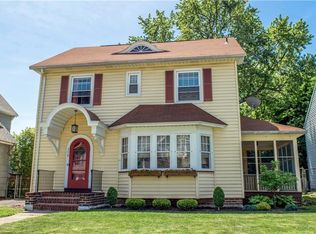Beautiful tutor-esque home on one of the most popular streets in East Irondequoit! This 3 bedroom, 1.5 bathroom colonial has a 2.5 car garage and fantastic above ground pool with wrap around deck and fully fenced yard! Interior features include: Finished attic with an extra 278 sq ft of living space (could be your 4th bedroom), beautiful refinished hardwood floors throughout, original wood trim and book case with leaded glass, large kitchen featuring first floor laundry, half bath and new floor, new bathroom tub and toilet, a large living room & office. The cleanest basement you will see; features newer Furnace(2016), water tank(2015), New paint(2019), new main drain lines & sewer clean outs (2019). Don't miss out! All offers will be responded to within 24 hours.
This property is off market, which means it's not currently listed for sale or rent on Zillow. This may be different from what's available on other websites or public sources.
