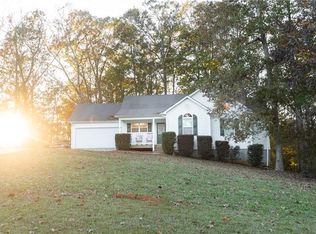This little gem is just waiting for the perfect family. Plenty of room to grow in with 4 bedrooms. New carpet (less than a month old). Freshly painted. Laminate flooring. New back deck and front deck. New wifi enabled garage door openers. Stainless Steel refrigerator stays as well as the washer, dryer, stand up freezer and extra fridge presently in the basement. Tons of storage in garage. Extra room in basement to use for office or exercise room. Seller is motivated. This one wont be around long!
This property is off market, which means it's not currently listed for sale or rent on Zillow. This may be different from what's available on other websites or public sources.
