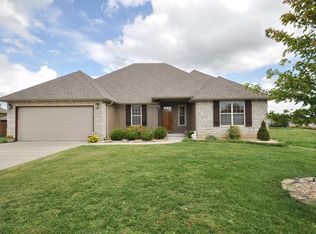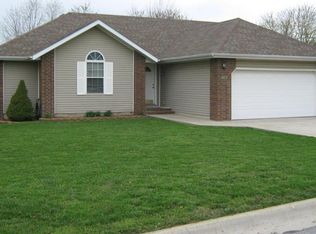Beautiful custom-built home on over a half acre with an open, split-bedroom floorplan, hardwood entry, amazing kitchen with tons of cabinets, gas cooktop, double ovens, granite counters and bar seating, 10' ceilings with gorgeous crown in the living room with gas fireplace, formal dining room, spacious master and master bath with double vanities, walk-in shower and huge walk-in closet. Two more bedrooms, full bath and laundry complete the main level. Upstairs is a wet bar, office area, and second living room perfect for family movie nights or children's play area. You'll fall in love with the covered deck out back overlooking the inground pool and 800'sf pool house with full bath and kitchenette! Too many features to mention, you must see this one for yourself!
This property is off market, which means it's not currently listed for sale or rent on Zillow. This may be different from what's available on other websites or public sources.

