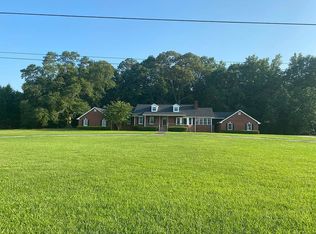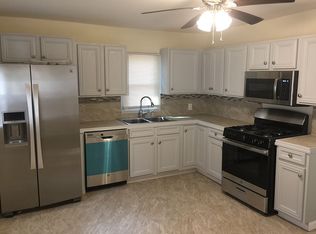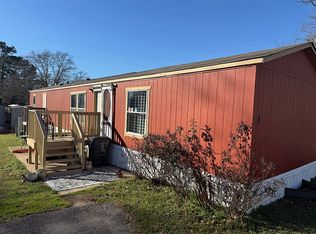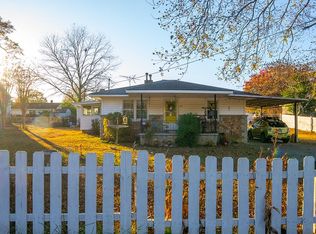Pure elegance for less money than the new construction home next door! This Preston floor plan offers 4BR/2.5BA + unfin basement on lrg lot! Many upgrades over builder's standard features - privacy fence, shed, tiled baths & laundry, ceiling fans, bath fixtures, garage opener, landscaping, etc! Island kitchen w/granite counters, pantry, & brkfst area opens to family rm w/gas fireplace! Hardwood flooring in kit, formal dining, foyer, & hall! Spacious master w/sitting area features HUGE walk-in closet & bath w/double sinks, garden tub, & tiled shwr! Bsmt is framed & stubbed for bath! N'hood amenities include pool w/slide, tennis, bball & volleyball courts, soccer field, playground, ponds & clubhouse w/fitness!
This property is off market, which means it's not currently listed for sale or rent on Zillow. This may be different from what's available on other websites or public sources.



