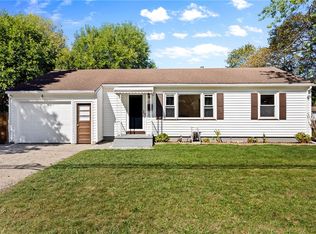Closed
$167,500
185 Hildegarde Rd, Rochester, NY 14626
3beds
1,154sqft
Single Family Residence
Built in 1954
10,497.96 Square Feet Lot
$202,000 Zestimate®
$145/sqft
$1,999 Estimated rent
Home value
$202,000
$190,000 - $214,000
$1,999/mo
Zestimate® history
Loading...
Owner options
Explore your selling options
What's special
Welcome home! This charming ranch offers first flooring living at its finest with three spacious bedrooms, two living rooms, one bathroom and an attached garage. As you step inside, the inviting living room greets you with gorgeous hardwood floors and oversized windows that fill the space with natural light. The kitchen boasts ample cabinet and counter space as well as a large pantry. Cozy up in front of the fireplace in the second living room which is conveniently attached to the kitchen and features a sliding glass door that leads to the massive fully fenced in back yard! All three bedrooms are generously sized and offer plenty of closet space. if you need more space to spread out, you'll love the large full basement which can easily be finished and provides ample additional storage as well as a new hot water tank and a new high efficiency furnace!
Zillow last checked: 8 hours ago
Listing updated: December 27, 2023 at 06:34am
Listed by:
Joshua Valletta 585-244-4444,
NORCHAR, LLC
Bought with:
Stanislav Lebed, 10401339820
Howard Hanna
Source: NYSAMLSs,MLS#: R1502416 Originating MLS: Rochester
Originating MLS: Rochester
Facts & features
Interior
Bedrooms & bathrooms
- Bedrooms: 3
- Bathrooms: 1
- Full bathrooms: 1
- Main level bathrooms: 1
- Main level bedrooms: 3
Heating
- Gas, Forced Air
Cooling
- Central Air
Appliances
- Included: Dryer, Dishwasher, Electric Oven, Electric Range, Gas Water Heater, Refrigerator, Washer
- Laundry: In Basement
Features
- Separate/Formal Dining Room, Eat-in Kitchen, Separate/Formal Living Room, Pantry, Sliding Glass Door(s), Bedroom on Main Level
- Flooring: Carpet, Hardwood, Varies, Vinyl
- Doors: Sliding Doors
- Basement: Full
- Number of fireplaces: 1
Interior area
- Total structure area: 1,154
- Total interior livable area: 1,154 sqft
Property
Parking
- Total spaces: 1
- Parking features: Attached, Garage
- Attached garage spaces: 1
Features
- Levels: One
- Stories: 1
- Exterior features: Blacktop Driveway, Fully Fenced
- Fencing: Full
Lot
- Size: 10,497 sqft
- Dimensions: 70 x 150
- Features: Other, See Remarks
Details
- Additional structures: Shed(s), Storage
- Parcel number: 2628000741500010017000
- Special conditions: Standard
Construction
Type & style
- Home type: SingleFamily
- Architectural style: Ranch
- Property subtype: Single Family Residence
Materials
- Vinyl Siding, Copper Plumbing
- Foundation: Block
Condition
- Resale
- Year built: 1954
Utilities & green energy
- Electric: Circuit Breakers
- Sewer: Connected
- Water: Connected, Public
- Utilities for property: Sewer Connected, Water Connected
Community & neighborhood
Location
- Region: Rochester
- Subdivision: Laura Dinardo Sub
Other
Other facts
- Listing terms: Cash,Conventional,FHA,VA Loan
Price history
| Date | Event | Price |
|---|---|---|
| 12/9/2025 | Listing removed | $2,200$2/sqft |
Source: Zillow Rentals Report a problem | ||
| 11/10/2025 | Listed for rent | $2,200$2/sqft |
Source: Zillow Rentals Report a problem | ||
| 10/29/2025 | Listing removed | $2,200$2/sqft |
Source: Zillow Rentals Report a problem | ||
| 8/25/2025 | Listed for rent | $2,200+31.3%$2/sqft |
Source: Zillow Rentals Report a problem | ||
| 12/21/2023 | Sold | $167,500-1.4%$145/sqft |
Source: | ||
Public tax history
| Year | Property taxes | Tax assessment |
|---|---|---|
| 2024 | -- | $121,500 |
| 2023 | -- | $121,500 +12.5% |
| 2022 | -- | $108,000 |
Find assessor info on the county website
Neighborhood: 14626
Nearby schools
GreatSchools rating
- 5/10Buckman Heights Elementary SchoolGrades: 3-5Distance: 0.6 mi
- 3/10Olympia High SchoolGrades: 6-12Distance: 0.8 mi
- NAHolmes Road Elementary SchoolGrades: K-2Distance: 0.7 mi
Schools provided by the listing agent
- District: Greece
Source: NYSAMLSs. This data may not be complete. We recommend contacting the local school district to confirm school assignments for this home.
