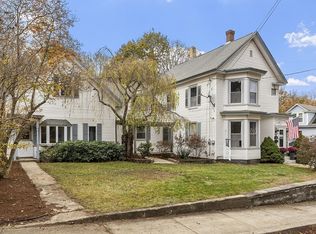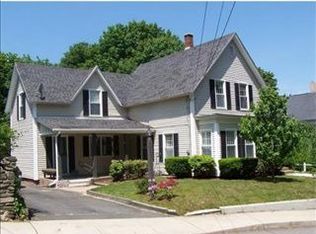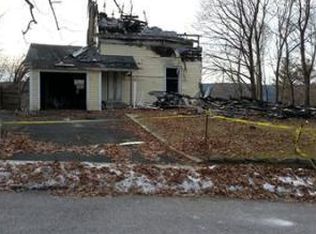PRIDE IN OWNERSHIP! Very well kept 2 family home, totally renovated with upgraded kitchens, full updated baths, bright and sunny, very large deck with sliders off the first-floor living room/dining room combo. New furnace, newer wiring with separate circuit breaker boxes for each floor, new tilt in windows, new driveway with added parking, new hot water heater, and a new oil tank. Chimneys have been repointed. House has a beautiful wrap around porch. There are hardwired alarms throughout and very large closets in both apartments. House has a newer roof and newer vinyl siding. Downstairs has a beautiful stainless steel and granite kitchen, with two bedrooms combination dining room/living room and 1 bath. Upstairs has new eat-in country kitchen with 2 beds 1 bath and living room. Common laundry room. Beautiful, large and level backyard with a shed. A must see! There aren't many multi-families like this around!
This property is off market, which means it's not currently listed for sale or rent on Zillow. This may be different from what's available on other websites or public sources.


