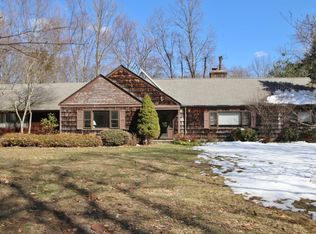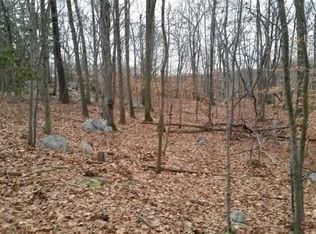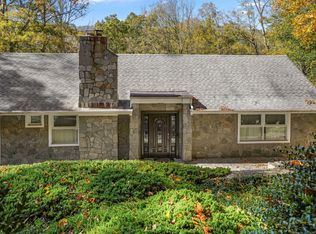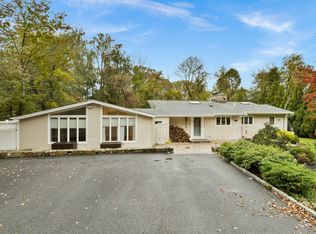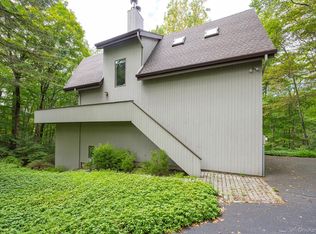Beautifully landscaped and cared for one acre, this 3 bedroom, 3 bath Ranch offers over 3,000 square feet of living space providing comfortable indoor and refined outdoor living. The open concept floor plan, is filled with natural light throughout. The L.R. features a fireplace and a bow window overlooking a covered front patio providing a peaceful view of the professionally landscaped front yard. The adjoining D.R. is ideal for both casual meals and formal gatherings. The kitchen has granite counters, quality appliances and abundant storage. The skylight provides natural light in the breakfast nook that leads out to the expansive patio; blending indoors with outdoor living space. The spacious family room boasts custom leaded stained glass windows, a gas fireplace, and a full library wall, ideal for relaxation or entertaining. An office is located off the family room, along with a full bath near the pool and mudroom with exterior access. The bedroom wing features a spacious primary bedroom with a walk in closet and an updated full bath. Two addl. bedrooms share a full bath. The finished basement offers additional living space for recreation and the unfinished area provides lots of storage space. The outdoor patio features a built in gas grill surrounded with stone and a slate counter/prep station. A beautiful free form pool and expansive yard with mature plantings completes this fabulous home. Additional features include: generator, irrigation system, professional landscapin Additional features include: generator, irrigation system, professional landscape and landscape lighting. Close proximity to schools, Stamford Nature Center and the Merrit Parkway.
Under contract
$1,280,000
185 Haviland Road, Stamford, CT 06903
3beds
4,155sqft
Est.:
Single Family Residence
Built in 1958
1 Acres Lot
$-- Zestimate®
$308/sqft
$-- HOA
What's special
Gas fireplaceFree form poolFull library wallFinished basementWalk in closetGranite countersOpen concept floor plan
- 102 days |
- 817 |
- 25 |
Zillow last checked: 8 hours ago
Listing updated: December 11, 2025 at 10:29am
Listed by:
Bryan Tunney (203)570-6577,
Brown Harris Stevens 203-869-8100
Source: Smart MLS,MLS#: 24126866
Facts & features
Interior
Bedrooms & bathrooms
- Bedrooms: 3
- Bathrooms: 3
- Full bathrooms: 3
Primary bedroom
- Features: Bedroom Suite, Walk-In Closet(s), Hardwood Floor
- Level: Main
Bedroom
- Features: Hardwood Floor
- Level: Main
Bedroom
- Features: Hardwood Floor
- Level: Main
Dining room
- Features: Hardwood Floor
- Level: Main
Family room
- Features: High Ceilings, Built-in Features, Gas Log Fireplace, Sliders
- Level: Main
Kitchen
- Features: Breakfast Nook, Granite Counters, Hardwood Floor
- Level: Main
Living room
- Features: Bay/Bow Window, Fireplace, Hardwood Floor
- Level: Main
Heating
- Baseboard, Oil
Cooling
- Central Air, Heat Pump
Appliances
- Included: Oven/Range, Microwave, Refrigerator, Dishwasher, Washer, Dryer, Water Heater, Humidifier
- Laundry: Lower Level
Features
- Smart Thermostat
- Basement: Partial
- Attic: Access Via Hatch
- Number of fireplaces: 2
Interior area
- Total structure area: 4,155
- Total interior livable area: 4,155 sqft
- Finished area above ground: 3,959
- Finished area below ground: 196
Property
Parking
- Total spaces: 2
- Parking features: Attached, Garage Door Opener
- Attached garage spaces: 2
Features
- Patio & porch: Terrace, Porch, Patio
- Exterior features: Outdoor Grill, Lighting, Underground Sprinkler
- Has private pool: Yes
- Pool features: Heated, In Ground
Lot
- Size: 1 Acres
- Features: Dry, Landscaped
Details
- Parcel number: 315260
- Zoning: RA1
Construction
Type & style
- Home type: SingleFamily
- Architectural style: Ranch
- Property subtype: Single Family Residence
Materials
- Clapboard
- Foundation: Block
- Roof: Asphalt
Condition
- New construction: No
- Year built: 1958
Utilities & green energy
- Sewer: Septic Tank
- Water: Well
- Utilities for property: Cable Available
Community & HOA
Community
- Features: Golf, Park
- Security: Security System
- Subdivision: North Stamford
HOA
- Has HOA: No
Location
- Region: Stamford
Financial & listing details
- Price per square foot: $308/sqft
- Tax assessed value: $609,120
- Annual tax amount: $14,174
- Date on market: 9/19/2025
Estimated market value
Not available
Estimated sales range
Not available
Not available
Price history
Price history
| Date | Event | Price |
|---|---|---|
| 12/11/2025 | Pending sale | $1,280,000$308/sqft |
Source: | ||
| 9/19/2025 | Listed for sale | $1,280,000-3.4%$308/sqft |
Source: | ||
| 6/30/2025 | Sold | $1,325,000+20.6%$319/sqft |
Source: | ||
| 6/6/2025 | Pending sale | $1,099,000$265/sqft |
Source: | ||
| 5/27/2025 | Contingent | $1,099,000$265/sqft |
Source: | ||
Public tax history
Public tax history
| Year | Property taxes | Tax assessment |
|---|---|---|
| 2025 | $14,229 +2.6% | $609,120 |
| 2024 | $13,864 -6.9% | $609,120 |
| 2023 | $14,899 +15.1% | $609,120 +23.9% |
Find assessor info on the county website
BuyAbility℠ payment
Est. payment
$7,214/mo
Principal & interest
$4963
Property taxes
$1803
Home insurance
$448
Climate risks
Neighborhood: North Stamford
Nearby schools
GreatSchools rating
- 5/10Northeast SchoolGrades: K-5Distance: 1.2 mi
- 3/10Turn Of River SchoolGrades: 6-8Distance: 2.8 mi
- 3/10Westhill High SchoolGrades: 9-12Distance: 3 mi
Schools provided by the listing agent
- Elementary: Northeast
- High: Westhill
Source: Smart MLS. This data may not be complete. We recommend contacting the local school district to confirm school assignments for this home.
- Loading
