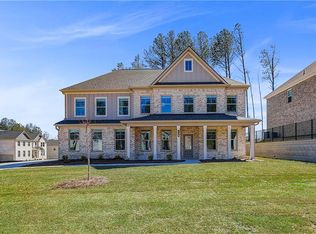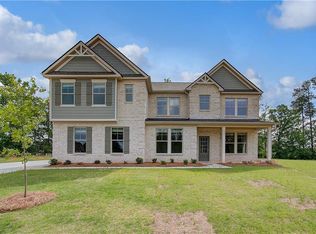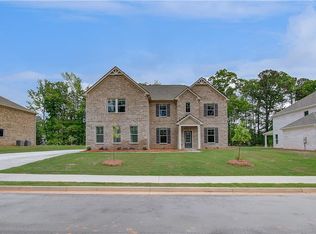Closed
$595,000
185 Haverling Pass, Hampton, GA 30228
5beds
3,148sqft
Single Family Residence, Residential
Built in 2025
-- sqft lot
$591,800 Zestimate®
$189/sqft
$3,092 Estimated rent
Home value
$591,800
$539,000 - $645,000
$3,092/mo
Zestimate® history
Loading...
Owner options
Explore your selling options
What's special
Welcome to Cambria at Traditions by DRB Homes in the desirable Hampton, GA area within Henry County. This beautifully crafted single-family home features a charming craftsman-style exterior and leaves no detail overlooked. The spacious Stonefield plan, located on Homesite 21, offers 5 bedrooms and 3.5 bathrooms. The main level includes an open kitchen and family room concept with a large island, and an office/study and powder room. Upstairs, you’ll find a versatile loft area, three generously sized secondary bedrooms, and a grand owner’s suite. The owner’s suite includes a luxurious spa bath with a soaking tub, a separate shower, and a walk-in closet. This home is currently under construction, with the estimated completion date to be announced. Please note that the photos provided are stock images and do not represent the actual home. Contact us today to learn more and follow the progress of your future home! Please note: If the buyer is represented by a broker/agent, DRB REQUIRES the buyer’s broker/agent to be present during the initial meeting with DRB’s sales personnel to ensure proper representation. If buyer’s broker/agent is not present at initial meeting DRB Group Georgia reserves the right to reduce or remove broker/agent compensation.
Zillow last checked: 8 hours ago
Listing updated: October 29, 2025 at 11:46pm
Listing Provided by:
DRB Team Listings,
DRB Group Georgia, LLC
Bought with:
Tamarra Davis, 333218
Sanders RE, LLC
Source: FMLS GA,MLS#: 7608359
Facts & features
Interior
Bedrooms & bathrooms
- Bedrooms: 5
- Bathrooms: 4
- Full bathrooms: 3
- 1/2 bathrooms: 1
- Main level bathrooms: 1
- Main level bedrooms: 1
Primary bedroom
- Description: N/A
- Level: Upper
- Dimensions: 0
Dining room
- Description: N/A
- Level: Main
- Dimensions: 0
Family room
- Description: N/A
- Level: Main
- Dimensions: 0
Loft
- Description: N/A
- Level: Upper
- Dimensions: 0
Office
- Description: Study with Double Doors
- Level: Main
- Dimensions: 0
Heating
- Central, Zoned
Cooling
- Ceiling Fan(s), Central Air, Electric, Zoned
Appliances
- Included: Dishwasher, Disposal, Double Oven, Gas Cooktop, Microwave
- Laundry: Laundry Room, Upper Level
Features
- Coffered Ceiling(s), High Ceilings 9 ft Main, Vaulted Ceiling(s), Walk-In Closet(s)
- Flooring: Carpet, Ceramic Tile, Vinyl
- Windows: Storm Window(s)
- Basement: None
- Attic: Pull Down Stairs
- Number of fireplaces: 1
- Fireplace features: Family Room, Gas Starter
- Common walls with other units/homes: No Common Walls
Interior area
- Total structure area: 3,148
- Total interior livable area: 3,148 sqft
- Finished area above ground: 3,472
- Finished area below ground: 0
Property
Parking
- Total spaces: 3
- Parking features: Attached, Driveway, Garage, Garage Door Opener, Garage Faces Side, Level Driveway
- Attached garage spaces: 3
- Has uncovered spaces: Yes
Accessibility
- Accessibility features: None
Features
- Levels: Two
- Stories: 2
- Patio & porch: Covered, Patio
- Exterior features: Rain Gutters
- Pool features: None
- Spa features: None
- Fencing: None
- Has view: Yes
- View description: Other
- Waterfront features: None
- Body of water: None
Lot
- Features: Back Yard, Landscaped, Level, Private, Wooded
Details
- Additional structures: None
- Other equipment: None
- Horse amenities: None
Construction
Type & style
- Home type: SingleFamily
- Architectural style: Craftsman
- Property subtype: Single Family Residence, Residential
Materials
- Cement Siding, Concrete, Fiber Cement
- Foundation: Slab
- Roof: Composition,Shingle
Condition
- New Construction
- New construction: Yes
- Year built: 2025
Utilities & green energy
- Electric: 110 Volts, 220 Volts, 220 Volts in Garage
- Sewer: Public Sewer
- Water: Public
- Utilities for property: Cable Available, Underground Utilities
Green energy
- Energy efficient items: None
- Energy generation: None
Community & neighborhood
Security
- Security features: Carbon Monoxide Detector(s), Security Gate, Smoke Detector(s)
Community
- Community features: Gated, Sidewalks, Street Lights
Location
- Region: Hampton
- Subdivision: Cambria At Traditions
HOA & financial
HOA
- Has HOA: Yes
- HOA fee: $320 annually
- Services included: Security
Other
Other facts
- Listing terms: Cash,Conventional,FHA,VA Loan
- Ownership: Fee Simple
- Road surface type: Paved
Price history
| Date | Event | Price |
|---|---|---|
| 10/21/2025 | Sold | $595,000-2.6%$189/sqft |
Source: | ||
| 9/29/2025 | Pending sale | $610,580$194/sqft |
Source: | ||
| 8/5/2025 | Price change | $610,580+0.3%$194/sqft |
Source: | ||
| 7/14/2025 | Price change | $608,580-1.6%$193/sqft |
Source: | ||
| 7/11/2025 | Price change | $618,580+3.1%$196/sqft |
Source: | ||
Public tax history
Tax history is unavailable.
Neighborhood: 30228
Nearby schools
GreatSchools rating
- 4/10Dutchtown Elementary SchoolGrades: PK-5Distance: 0.9 mi
- 4/10Dutchtown Middle SchoolGrades: 6-8Distance: 1.3 mi
- 5/10Dutchtown High SchoolGrades: 9-12Distance: 1.2 mi
Schools provided by the listing agent
- Elementary: Dutchtown
- Middle: Dutchtown
- High: Dutchtown
Source: FMLS GA. This data may not be complete. We recommend contacting the local school district to confirm school assignments for this home.
Get a cash offer in 3 minutes
Find out how much your home could sell for in as little as 3 minutes with a no-obligation cash offer.
Estimated market value
$591,800
Get a cash offer in 3 minutes
Find out how much your home could sell for in as little as 3 minutes with a no-obligation cash offer.
Estimated market value
$591,800


